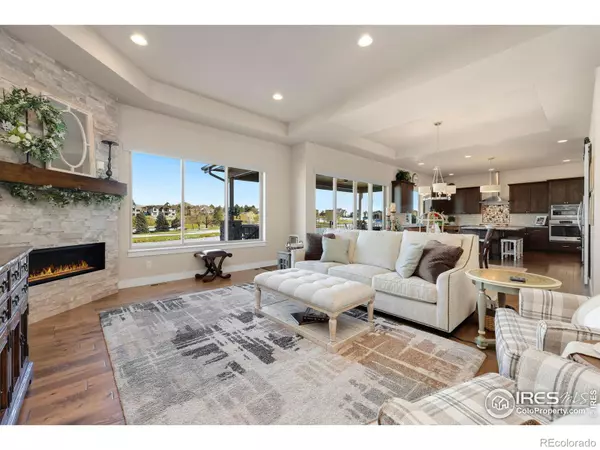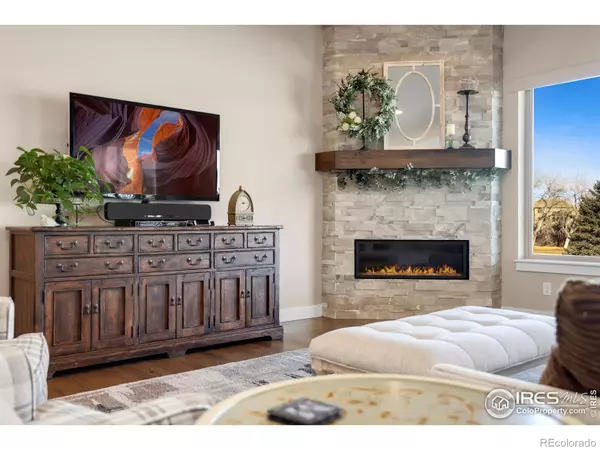$1,200,000
$1,200,000
For more information regarding the value of a property, please contact us for a free consultation.
5523 Elk Grove CT Loveland, CO 80537
4 Beds
3 Baths
3,739 SqFt
Key Details
Sold Price $1,200,000
Property Type Single Family Home
Sub Type Single Family Residence
Listing Status Sold
Purchase Type For Sale
Square Footage 3,739 sqft
Price per Sqft $320
Subdivision Mariana Butte
MLS Listing ID IR982133
Sold Date 03/17/23
Style Contemporary
Bedrooms 4
Full Baths 3
HOA Y/N No
Abv Grd Liv Area 2,421
Originating Board recolorado
Year Built 2017
Annual Tax Amount $8,308
Tax Year 2021
Lot Size 0.440 Acres
Acres 0.44
Property Description
Sweeping views of the beautiful Mariana Butte Golf Course! Located off the pond on the 6th fairway, with almost 200' of golf course frontage, views of the 7th fairway, and picturesque pedestrian bridges, this exceptional location is sure to please. Luxury home accommodates 10' ceilings, 8' doors and numerous upgrades. The large kitchen with granite pass-through to the covered deck makes entertaining fun! Floor to ceiling stacked marble linear fireplace showcases the open floor plan. A well-designed primary suite overlooks the course, boasts a spa bathroom, large walk-in closet and adjoining laundry room. In addition to being highly energy efficient, this home's driveway faces southwest-a premium in Colorado. Enjoy peaches, apples and cherries from your very own mini-orchard and garden in the extensive raised planting beds. Located near the foothills, and just minutes from downtown Loveland, The Masters at Mariana Butte is a beautiful enclave in the west end of Mariana Butte. Abundant wildlife make their homes on approx. 17 acres of habitat/open space within The Masters.
Location
State CO
County Larimer
Zoning res
Rooms
Basement Daylight, Sump Pump
Main Level Bedrooms 3
Interior
Interior Features Eat-in Kitchen, Five Piece Bath, Kitchen Island, Open Floorplan, Pantry, Smart Thermostat, Walk-In Closet(s)
Heating Forced Air
Cooling Ceiling Fan(s), Central Air
Flooring Tile, Wood
Fireplaces Type Gas, Living Room
Equipment Satellite Dish
Fireplace N
Appliance Dishwasher, Disposal, Microwave, Oven, Refrigerator, Self Cleaning Oven
Laundry In Unit
Exterior
Exterior Feature Gas Grill, Spa/Hot Tub
Parking Features Oversized Door
Garage Spaces 3.0
Fence Fenced
Utilities Available Cable Available, Electricity Available, Internet Access (Wired), Natural Gas Available
Waterfront Description Pond
View Water
Roof Type Composition
Total Parking Spaces 3
Garage Yes
Building
Lot Description Cul-De-Sac, Level, On Golf Course, Open Space, Sprinklers In Front
Sewer Public Sewer
Water Public
Level or Stories One
Structure Type Stone,Wood Frame
Schools
Elementary Schools Namaqua
Middle Schools Walt Clark
High Schools Thompson Valley
School District Thompson R2-J
Others
Ownership Agent Owner
Acceptable Financing Cash, Conventional
Listing Terms Cash, Conventional
Read Less
Want to know what your home might be worth? Contact us for a FREE valuation!

Our team is ready to help you sell your home for the highest possible price ASAP

© 2024 METROLIST, INC., DBA RECOLORADO® – All Rights Reserved
6455 S. Yosemite St., Suite 500 Greenwood Village, CO 80111 USA
Bought with Zeal Real Estate






