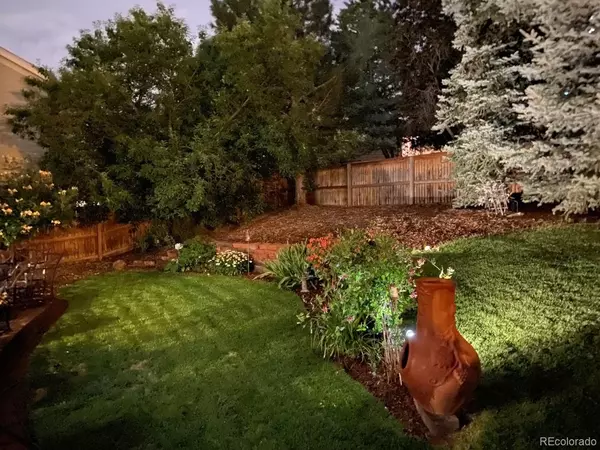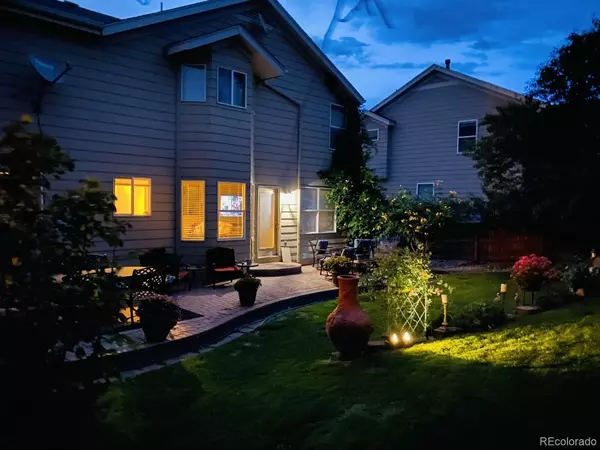$715,000
$700,000
2.1%For more information regarding the value of a property, please contact us for a free consultation.
6774 Lionshead Pkwy Littleton, CO 80124
4 Beds
4 Baths
2,701 SqFt
Key Details
Sold Price $715,000
Property Type Single Family Home
Sub Type Single Family Residence
Listing Status Sold
Purchase Type For Sale
Square Footage 2,701 sqft
Price per Sqft $264
Subdivision Intravest
MLS Listing ID 7045242
Sold Date 04/05/23
Style Contemporary
Bedrooms 4
Full Baths 2
Half Baths 1
Three Quarter Bath 1
Condo Fees $225
HOA Fees $75/qua
HOA Y/N Yes
Abv Grd Liv Area 2,161
Originating Board recolorado
Year Built 1998
Annual Tax Amount $3,878
Tax Year 2021
Lot Size 6,534 Sqft
Acres 0.15
Property Description
Welcome to our warm & inviting 4 br+4 bath+3 car gar home that is nestled in the coveted Wildcat Ridge neighborhood. This region is renowned for its outstanding natural beauty*massive trail system*open space*parks*ponds & peaceful serenity. Convenient proximity of this lovely home allows for walking to the local schools & community pools & yet close to the local restaurants*shopping*theaters*hospitals & EZ commute via C470 to Denver Tech Center*DIA*Lockheed Martin*Buckley*HiTech, & Boulder. We better tell you a little about this home: Amenities incl:professional landscaping*lovely paver brick rear patio*abundance of mature trees*fully fenced rear yard*dog run*new roof*forced air gas furnace*AC*water softener* ADT alarm system*covered front porch. As you enter you are met with the grand staircase leading to the 2nd floor. Our main floor is tastefully decorated w/wooden blinds*drapes & boasts of beautiful hardwood plank flooring in the formal LR&DR, FR, & Kitchen. A vaulted ceiling formal living room and formal dining room are perfect for family gatherings, holidays, & entertaining. The comfy Fam Rm enjoys an open floor plan w/ B/I shelving, gas log fireplace, window coverings to include wood blinds & drapes, & recessed lighting. The kitchen features Maple cabinets, center island, pantry, All appliances stay w/B/I micro. The eat in area features a lovely Bay Window overlooking the rear yard. The main floor laundry incl W/D enjoys a window*service sink*Maple cabs & mud room area. Upstairs incl: wonderful loft w/ plank flooring. The Primary BR: Vaulted, Ceil Fan, 5 pc bath w/ os tub, organized W/I closet. Add: 2 BRs + Full Ba. Fin Bsmt incl: 1 BR, 1 Ba, bonus room. New Roof 6 months.
Although not part of the Highlands Ranch Community, owners can join for a fee and have full access to all Highlands Ranch amenities! Come and visit this wonderful home and see yourself living in this beautiful area of Highlands Ranch.
Location
State CO
County Douglas
Zoning PDU
Rooms
Basement Crawl Space, Finished, Partial, Sump Pump
Interior
Interior Features Built-in Features, Ceiling Fan(s), Eat-in Kitchen, Five Piece Bath, High Ceilings, High Speed Internet, Kitchen Island, Open Floorplan, Pantry, Primary Suite, Smoke Free, Utility Sink, Vaulted Ceiling(s), Walk-In Closet(s)
Heating Forced Air, Natural Gas
Cooling Central Air
Flooring Carpet, Laminate, Linoleum, Tile, Wood
Fireplaces Number 1
Fireplaces Type Family Room, Gas Log
Fireplace Y
Appliance Dishwasher, Disposal, Dryer, Gas Water Heater, Humidifier, Microwave, Oven, Range, Refrigerator, Sump Pump, Washer, Water Softener
Exterior
Exterior Feature Dog Run, Garden, Lighting, Private Yard
Parking Features Concrete, Oversized
Garage Spaces 3.0
Fence Full
Roof Type Composition
Total Parking Spaces 3
Garage Yes
Building
Lot Description Landscaped, Many Trees, Sprinklers In Front, Sprinklers In Rear
Sewer Public Sewer
Water Public
Level or Stories Two
Structure Type Brick, Frame, Wood Siding
Schools
Elementary Schools Wildcat Mountain
Middle Schools Rocky Heights
High Schools Rock Canyon
School District Douglas Re-1
Others
Senior Community No
Ownership Individual
Acceptable Financing Cash, Conventional, FHA, VA Loan
Listing Terms Cash, Conventional, FHA, VA Loan
Special Listing Condition None
Pets Allowed Cats OK, Dogs OK
Read Less
Want to know what your home might be worth? Contact us for a FREE valuation!

Our team is ready to help you sell your home for the highest possible price ASAP

© 2024 METROLIST, INC., DBA RECOLORADO® – All Rights Reserved
6455 S. Yosemite St., Suite 500 Greenwood Village, CO 80111 USA
Bought with Redfin Corporation






