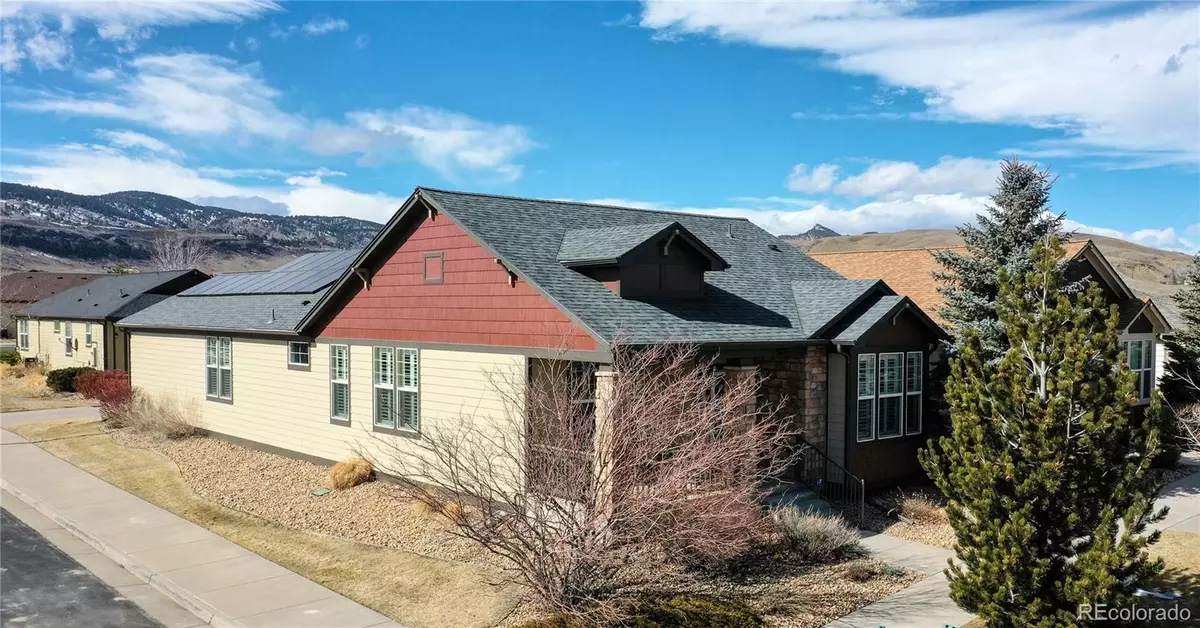$750,000
$750,000
For more information regarding the value of a property, please contact us for a free consultation.
5650 Garnet ST Golden, CO 80403
3 Beds
3 Baths
1,926 SqFt
Key Details
Sold Price $750,000
Property Type Single Family Home
Sub Type Single Family Residence
Listing Status Sold
Purchase Type For Sale
Square Footage 1,926 sqft
Price per Sqft $389
Subdivision Parkview
MLS Listing ID 5284823
Sold Date 04/06/23
Style Bungalow
Bedrooms 3
Full Baths 2
Half Baths 1
Condo Fees $190
HOA Fees $190/mo
HOA Y/N Yes
Abv Grd Liv Area 1,926
Originating Board recolorado
Year Built 2008
Annual Tax Amount $3,311
Tax Year 2021
Lot Size 6,098 Sqft
Acres 0.14
Property Description
Rare opportunity at this well maintained 55+ community in Golden. Parkview Villas are located at the base of North Table Mountain with easy access to I-70, Denver and Boulder. This is a sought after end unit with sunny southern exposure with cozy front porch facing the community maintained green spaces. 3 bedrooms including the primary with en-suite bathroom and one of the secondary bedrooms includes a Murphy Bed. Additional Study with built in bookshelves and fireplace. Hardwood floors flow throughout the home and tile floors cover the bathrooms. Adjustable shutters provide privacy or swing open to fill the home with light. Warm earth toned walls complete the custom feel of the home. Open kitchen with bar seating, high tech cooktop and hood that vents directly outside, stacked conventional oven and microwave/convection combo, stainless dishwasher and refrigerator. Back patio perfect for your grill and café style alfresco dining. Laundry is tucked in the back of the home next to an oversized 2 car garage with accessibility ramp. Oversized crawl space with cement floor for extra storage. Enjoy $0.00 electricity bills with the properties fully paid off solar panels. New roof and exterior paint in 2021. Exterior grounds maintenance and scheduled snow removal gives you more time to enjoy the miles of trails and parks surrounding the community.
Location
State CO
County Jefferson
Zoning P-D
Rooms
Basement Crawl Space
Main Level Bedrooms 3
Interior
Interior Features Built-in Features, Ceiling Fan(s), Eat-in Kitchen, Granite Counters, No Stairs, Primary Suite
Heating Forced Air
Cooling Central Air
Flooring Tile, Wood
Fireplaces Number 1
Fireplaces Type Gas
Fireplace Y
Appliance Cooktop, Dishwasher, Disposal, Microwave, Oven, Range Hood
Laundry In Unit, Laundry Closet
Exterior
Parking Features Concrete
Garage Spaces 2.0
Utilities Available Electricity Connected, Natural Gas Connected
Roof Type Composition
Total Parking Spaces 2
Garage Yes
Building
Lot Description Greenbelt, Sprinklers In Front
Foundation Concrete Perimeter
Sewer Public Sewer
Water Public
Level or Stories One
Structure Type Cement Siding, Frame, Wood Siding
Schools
Elementary Schools Mitchell
Middle Schools Bell
High Schools Golden
School District Jefferson County R-1
Others
Senior Community Yes
Ownership Individual
Acceptable Financing Cash, Conventional, VA Loan
Listing Terms Cash, Conventional, VA Loan
Special Listing Condition None
Pets Allowed Cats OK, Dogs OK
Read Less
Want to know what your home might be worth? Contact us for a FREE valuation!

Our team is ready to help you sell your home for the highest possible price ASAP

© 2024 METROLIST, INC., DBA RECOLORADO® – All Rights Reserved
6455 S. Yosemite St., Suite 500 Greenwood Village, CO 80111 USA
Bought with Coldwell Banker Realty 24






