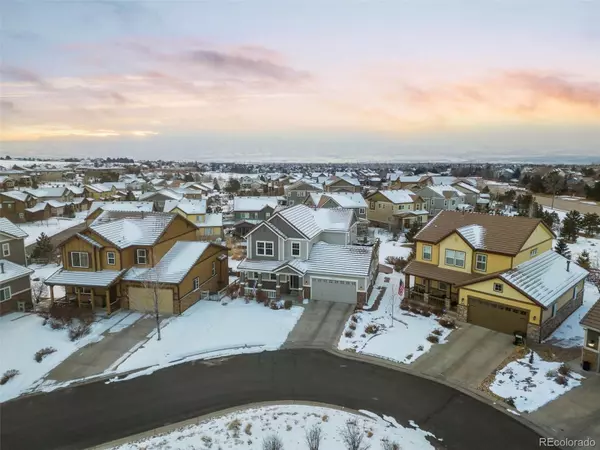$1,050,000
$1,099,900
4.5%For more information regarding the value of a property, please contact us for a free consultation.
10427 Startrail CT Highlands Ranch, CO 80126
5 Beds
4 Baths
3,812 SqFt
Key Details
Sold Price $1,050,000
Property Type Single Family Home
Sub Type Single Family Residence
Listing Status Sold
Purchase Type For Sale
Square Footage 3,812 sqft
Price per Sqft $275
Subdivision Backcountry
MLS Listing ID 8618712
Sold Date 04/07/23
Style Contemporary
Bedrooms 5
Full Baths 3
Half Baths 1
Condo Fees $165
HOA Fees $55/qua
HOA Y/N Yes
Abv Grd Liv Area 2,763
Originating Board recolorado
Year Built 2011
Annual Tax Amount $5,400
Tax Year 2021
Lot Size 9,583 Sqft
Acres 0.22
Property Description
50k Price Improvement! Incredible Cul-de-sac Location with Covered Front Porch and Breathtaking Mountain Views in the Highly Sought After Backcountry Neighborhood of Highlands Ranch, CO! This Meticulously Maintained, 5 Bedroom, 4 Bath Home with 3,812 Finished Square Feet. First Floor Includes: Spacious Gourmet Kitchen Features, Island Seating, 42” Staggered, Espresso Cabinets, Micro Subway Tile Backsplash, Double Ovens with Convection, Microwave, 5 Burner Gas Cooktop, Dishwasher, All Stainless, All Included! 3 Seat Island, Pantry and Breakfast Nook, Open Family Room with Gas Fireplace. The Tasteful Butler’s Pantry with Glass Front Upper Cabinets Leads into the Elegant Formal Dining Room With Enough Space for Your Largest Table! The Main Floor Also Includes a Separate Main Floor Study and Powder Bath. The Second Floor Features a Private, Primary Suite and Balcony with Stunning Views of the Incredible Colorado Front Range! The 5- Piece Bath Features Dual Vanities, Large Soaking Tub, Glass Encased Shower, Tile Floors, Large Walk-In Closet with Custom Organizers. 3 Large, Additional Bedrooms with Adjacent Full Bathroom with Dual Vanities and Second Floor Laundry with Upper Cabinets and Utility Sink! The 1,406 Square Foot Basement Features Over 1,000 Finished Square Feet and Includes a Large Recreation/Exercise Room, Large Guest Bedroom with Adjacent Full Bathroom, Theater Room, Separate Storage and Utility Room. The Backyard Features: Covered Porch, Stamped Concrete Patio, Hot Tub, Built-In Grill and Firepit. The True 3-Car Oversized, Tandem Garage Features a Utility Door and 8’ Overhead Door and High Ceilings. The Sundial House is Located Near the Entrance of the Community. It Features Two Outdoor Pools and a Hot Tub, Fitness Facility as Well as an Indulge Catered Bar “Pikes Pub” with Full Menu and Drinks. Backcountry Includes an Amphitheater to Enjoy Summer Concerts. Backcountry is Home to 8,200 Acres of Conservations Space and 26 Miles of Trails!
Location
State CO
County Douglas
Zoning PDU
Rooms
Basement Cellar, Finished, Full
Interior
Interior Features Breakfast Nook, Ceiling Fan(s), Eat-in Kitchen, Entrance Foyer, Five Piece Bath, High Speed Internet, Kitchen Island, Open Floorplan, Pantry, Primary Suite, Smart Thermostat, Smoke Free, Hot Tub, Utility Sink, Walk-In Closet(s), Wired for Data
Heating Forced Air, Natural Gas
Cooling Central Air
Flooring Carpet, Tile, Wood
Fireplaces Type Family Room
Fireplace N
Appliance Cooktop, Dishwasher, Disposal, Double Oven, Dryer, Microwave, Refrigerator, Self Cleaning Oven, Washer
Laundry In Unit
Exterior
Exterior Feature Balcony, Barbecue, Fire Pit, Gas Grill, Lighting, Private Yard, Rain Gutters, Spa/Hot Tub
Parking Features Concrete, Insulated Garage, Oversized, Tandem
Garage Spaces 3.0
View City, Mountain(s)
Roof Type Concrete
Total Parking Spaces 3
Garage Yes
Building
Lot Description Cul-De-Sac, Landscaped, Sprinklers In Front, Sprinklers In Rear
Sewer Public Sewer
Water Public
Level or Stories Two
Structure Type Cement Siding, Frame, Rock
Schools
Elementary Schools Stone Mountain
Middle Schools Ranch View
High Schools Thunderridge
School District Douglas Re-1
Others
Senior Community No
Ownership Individual
Acceptable Financing Cash, Conventional, Jumbo, VA Loan
Listing Terms Cash, Conventional, Jumbo, VA Loan
Special Listing Condition None
Read Less
Want to know what your home might be worth? Contact us for a FREE valuation!

Our team is ready to help you sell your home for the highest possible price ASAP

© 2024 METROLIST, INC., DBA RECOLORADO® – All Rights Reserved
6455 S. Yosemite St., Suite 500 Greenwood Village, CO 80111 USA
Bought with Coldwell Banker Realty 24






