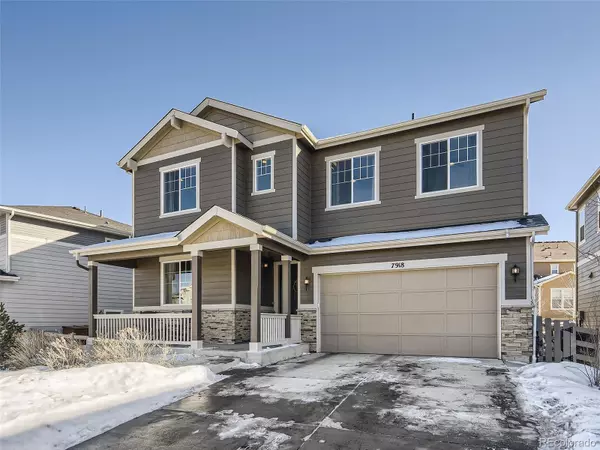$837,500
$875,000
4.3%For more information regarding the value of a property, please contact us for a free consultation.
7918 Julsburg CIR Littleton, CO 80125
4 Beds
4 Baths
4,196 SqFt
Key Details
Sold Price $837,500
Property Type Single Family Home
Sub Type Single Family Residence
Listing Status Sold
Purchase Type For Sale
Square Footage 4,196 sqft
Price per Sqft $199
Subdivision Sterling Ranch
MLS Listing ID 9273406
Sold Date 04/07/23
Bedrooms 4
Full Baths 3
Half Baths 1
HOA Y/N No
Abv Grd Liv Area 2,944
Originating Board recolorado
Year Built 2019
Annual Tax Amount $8,089
Tax Year 2021
Lot Size 5,227 Sqft
Acres 0.12
Property Description
Price improvement! This home was already priced competitively; now it is the best value in Sterling Ranch! You don't want to miss this highly upgraded home, in popular Sterling Ranch! Built in 2019, the home looks, feels and lives like a brand new home. Only difference from a new build, is that the sellers have already invested the thousands of dollars, to make this home shine. Too many upgrades to mention, but some of the notable ones are: $45,000+ in landscaping, all doorways are 8 feet, instead of standard, surround sound throughout the basement, finished basement with full wet bar (finished by builder), very high quality (polyurea/polaspartic) garage flooring, and 220v electric in garage (great for electric vehicles). The master bath, is any spa lovers' dream! Wall to wall glass, encloses the tub and shower; with marble tile throughout.
You truly have to tour this home, in person, to fully appreciate what it has to offer! Also, don't leave Sterling Ranch, without checking out all the amenities/open space, in the community.
Location
State CO
County Douglas
Rooms
Basement Cellar, Finished, Interior Entry, Partial
Interior
Interior Features Breakfast Nook, Ceiling Fan(s), Eat-in Kitchen, Entrance Foyer, Five Piece Bath, Jack & Jill Bathroom, Kitchen Island, Open Floorplan, Pantry, Smoke Free, Walk-In Closet(s), Wet Bar
Heating Forced Air
Cooling Central Air
Flooring Carpet, Tile, Vinyl
Fireplaces Number 1
Fireplaces Type Family Room
Fireplace Y
Appliance Dishwasher, Disposal, Double Oven, Microwave, Oven, Range, Range Hood, Refrigerator, Self Cleaning Oven, Wine Cooler
Exterior
Parking Features 220 Volts, Concrete, Floor Coating
Garage Spaces 2.0
Roof Type Composition
Total Parking Spaces 2
Garage Yes
Building
Foundation Slab
Sewer Public Sewer
Water Public
Level or Stories Two
Structure Type Frame, Stone
Schools
Elementary Schools Roxborough
Middle Schools Ranch View
High Schools Thunderridge
School District Douglas Re-1
Others
Senior Community No
Ownership Individual
Acceptable Financing Cash, Conventional, FHA
Listing Terms Cash, Conventional, FHA
Special Listing Condition None
Read Less
Want to know what your home might be worth? Contact us for a FREE valuation!

Our team is ready to help you sell your home for the highest possible price ASAP

© 2024 METROLIST, INC., DBA RECOLORADO® – All Rights Reserved
6455 S. Yosemite St., Suite 500 Greenwood Village, CO 80111 USA
Bought with Capital Property Group LLC






