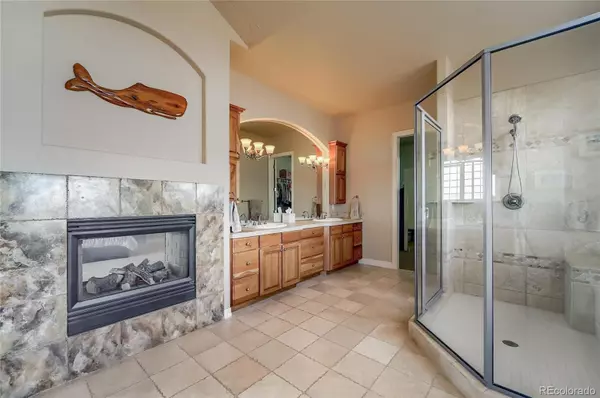$1,800,800
$1,800,800
For more information regarding the value of a property, please contact us for a free consultation.
839 Diamond Ridge CIR Castle Rock, CO 80108
4 Beds
6 Baths
5,736 SqFt
Key Details
Sold Price $1,800,800
Property Type Single Family Home
Sub Type Single Family Residence
Listing Status Sold
Purchase Type For Sale
Square Footage 5,736 sqft
Price per Sqft $313
Subdivision Diamond Ridge Estates
MLS Listing ID 9943615
Sold Date 04/10/23
Bedrooms 4
Full Baths 4
Half Baths 2
Condo Fees $450
HOA Fees $150/qua
HOA Y/N Yes
Abv Grd Liv Area 3,310
Originating Board recolorado
Year Built 2000
Annual Tax Amount $5,669
Tax Year 2021
Lot Size 1.620 Acres
Acres 1.62
Property Description
This exquisite ranch home nestled in the picturesque Diamond Ridge Estates boasts luxurious open-space living with sweeping views of the 64-acre preserve open space. Indulge your culinary talents within a gleaming gourmet kitchen, complete with hardwood cabinetry, granite countertops, and stainless steel appliances - which includes not one but two dishwashers! Unwind inside an immense great room featuring vaulted ceilings and floor-to-ceiling windows that invite you out into breathtaking scenery. For gatherings with family or friends, explore its fully finished walkout level, which includes a pool table and three-bedroom suites, as well as a chic wet bar with both a dishwasher and a drink refrigerator for convenience. Additionally, find yourself surrounded by new amenities including artificial turf plus professional putting green – perfect for relaxation after long days at work!
Location
State CO
County Douglas
Rooms
Basement Daylight, Finished, Sump Pump, Walk-Out Access
Main Level Bedrooms 1
Interior
Interior Features Audio/Video Controls, Built-in Features, Ceiling Fan(s), Eat-in Kitchen, Entrance Foyer, Five Piece Bath, Granite Counters, High Ceilings, Kitchen Island, Open Floorplan, Pantry, Primary Suite, Sauna, Sound System, Vaulted Ceiling(s), Walk-In Closet(s), Wet Bar
Heating Forced Air, Natural Gas
Cooling Central Air
Flooring Carpet, Tile, Wood
Fireplaces Number 4
Fireplaces Type Basement, Family Room, Living Room, Outside, Primary Bedroom
Fireplace Y
Appliance Cooktop, Dishwasher, Disposal, Double Oven, Gas Water Heater, Humidifier, Microwave, Refrigerator, Sump Pump, Trash Compactor
Laundry In Unit
Exterior
Exterior Feature Balcony, Barbecue, Fire Pit, Gas Grill, Gas Valve, Lighting, Private Yard, Rain Gutters
Parking Features 220 Volts, Circular Driveway, Concrete, Oversized
Garage Spaces 3.0
Fence None
Utilities Available Cable Available, Electricity Available, Electricity Connected, Internet Access (Wired), Natural Gas Connected
View Mountain(s)
Roof Type Concrete
Total Parking Spaces 3
Garage Yes
Building
Lot Description Greenbelt, Open Space
Sewer Septic Tank
Water Public
Level or Stories One
Structure Type Brick, Frame, Other
Schools
Elementary Schools Sage Canyon
Middle Schools Mesa
High Schools Douglas County
School District Douglas Re-1
Others
Senior Community No
Ownership Individual
Acceptable Financing Cash, Conventional, VA Loan
Listing Terms Cash, Conventional, VA Loan
Special Listing Condition None
Pets Allowed Cats OK, Dogs OK, Yes
Read Less
Want to know what your home might be worth? Contact us for a FREE valuation!

Our team is ready to help you sell your home for the highest possible price ASAP

© 2024 METROLIST, INC., DBA RECOLORADO® – All Rights Reserved
6455 S. Yosemite St., Suite 500 Greenwood Village, CO 80111 USA
Bought with Compass - Denver






