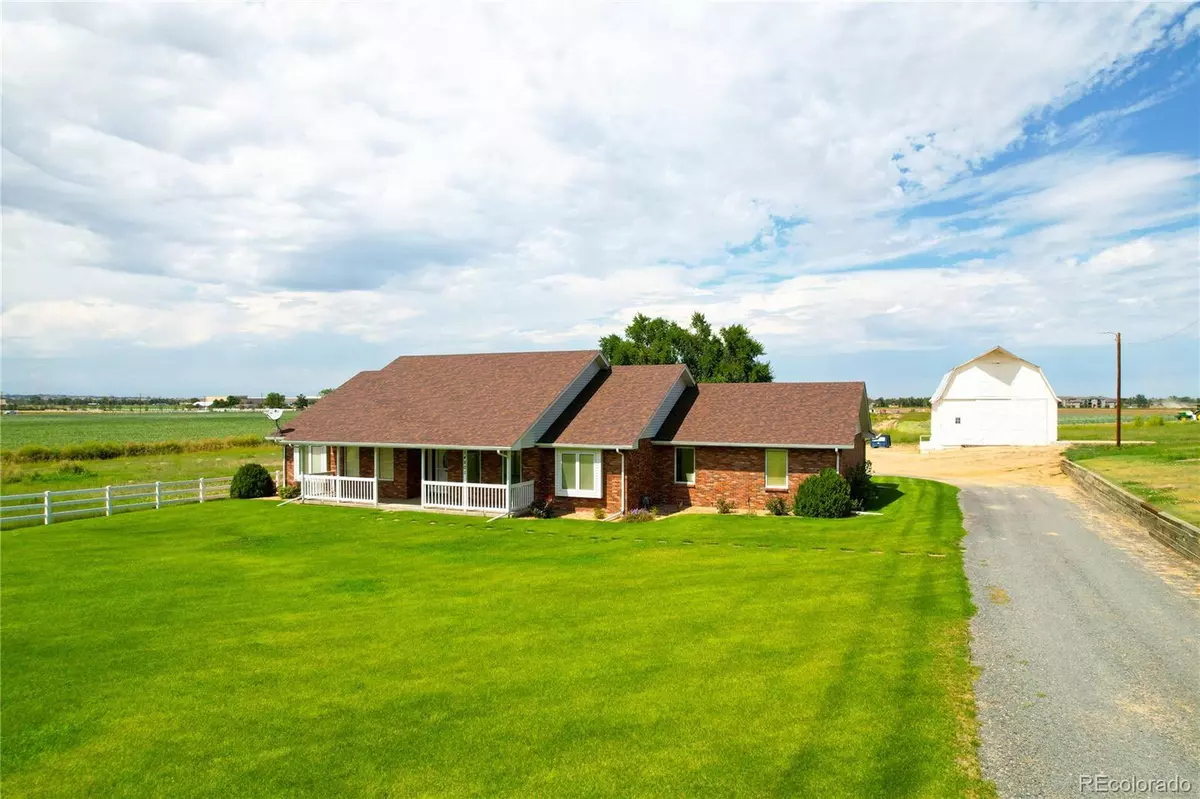$930,000
$950,000
2.1%For more information regarding the value of a property, please contact us for a free consultation.
14801 E 144th AVE Brighton, CO 80601
4 Beds
3 Baths
2,256 SqFt
Key Details
Sold Price $930,000
Property Type Single Family Home
Sub Type Single Family Residence
Listing Status Sold
Purchase Type For Sale
Square Footage 2,256 sqft
Price per Sqft $412
Subdivision Wagner Mayhew
MLS Listing ID 5724887
Sold Date 04/07/23
Style Traditional
Bedrooms 4
Full Baths 2
Half Baths 1
HOA Y/N No
Abv Grd Liv Area 2,256
Originating Board recolorado
Year Built 2000
Annual Tax Amount $4,966
Tax Year 2021
Lot Size 3.350 Acres
Acres 3.35
Property Description
Beautiful Custom Home on Acreage with stunning Mountain Views, bordering conservation land, that will continue to be farm land and not built on! Newly divided parcel from the historic Wagner Mayhew farm land. This brick ranch home with open floor-plan was built by a local custom builder in 2000 with oak trim and doors, tile floors, Pella windows/doors and a thoughtful, spacious layout. Upon arrival you'll be greeted by a 32 ft long covered front porch that leads to the large, welcoming foyer. This one level living is set up for peaceful relaxation or entertainment with its ample sized living spaces; formal dining/flex space, living room with gas fireplace and massive country kitchen! The 18 x 16 kitchen is equipped with an island, pantry, desk, plenty of countertop space and still room for an eating nook! The laundry is conveniently located as you come in through the garage and includes a utility sink, storage and counter space. You’ll have even more room to dream and grow in full unfinished basement! The property spans over 3+ acres with a large grass yard (sprinklers front and back), concrete back patio with amazing views and includes 2 historic outbuildings (built in 1900 and 1909 and could be used as 2nd garage) as well as 2 private wells. This property is zoned A-1 which allows for many uses, including animals. ***Parcel is 3.355 acres, exemption has been approved and submitted, but county records HAVE NOT BEEN UPDATED with current subdivision exemption. Please reference included map in photos, not the county records.
Location
State CO
County Adams
Zoning A-1
Rooms
Basement Unfinished
Main Level Bedrooms 4
Interior
Interior Features Ceiling Fan(s), Five Piece Bath, Kitchen Island, Open Floorplan, Pantry, Primary Suite, Utility Sink, Vaulted Ceiling(s), Walk-In Closet(s)
Heating Forced Air
Cooling Central Air
Flooring Carpet, Tile
Fireplaces Number 1
Fireplaces Type Gas
Fireplace Y
Appliance Dishwasher, Microwave, Oven, Refrigerator
Exterior
Exterior Feature Rain Gutters
Parking Features 220 Volts, Concrete, Driveway-Gravel, Dry Walled, Finished, Oversized
Garage Spaces 2.0
View City, Mountain(s)
Roof Type Composition
Total Parking Spaces 2
Garage Yes
Building
Lot Description Landscaped, Level, Sprinklers In Front, Sprinklers In Rear
Foundation Structural
Sewer Septic Tank
Water Well
Level or Stories One
Structure Type Brick, Frame
Schools
Elementary Schools Southeast
Middle Schools Vikan
High Schools Prairie View
School District School District 27-J
Others
Senior Community No
Ownership Corporation/Trust
Acceptable Financing Cash, Conventional, FHA, VA Loan
Listing Terms Cash, Conventional, FHA, VA Loan
Special Listing Condition None
Read Less
Want to know what your home might be worth? Contact us for a FREE valuation!

Our team is ready to help you sell your home for the highest possible price ASAP

© 2024 METROLIST, INC., DBA RECOLORADO® – All Rights Reserved
6455 S. Yosemite St., Suite 500 Greenwood Village, CO 80111 USA
Bought with Madison & Company Properties






