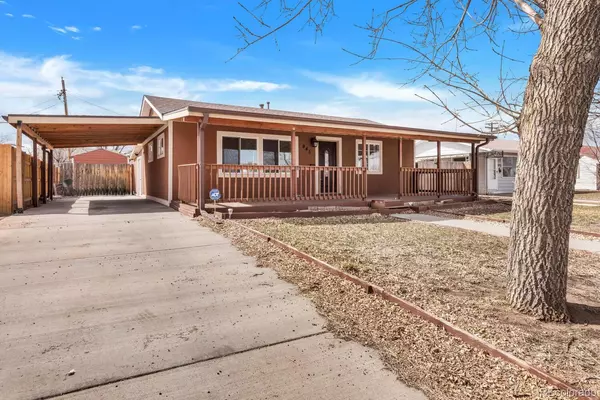$409,250
$399,000
2.6%For more information regarding the value of a property, please contact us for a free consultation.
945 Paris ST Aurora, CO 80010
4 Beds
1 Bath
1,243 SqFt
Key Details
Sold Price $409,250
Property Type Single Family Home
Sub Type Single Family Residence
Listing Status Sold
Purchase Type For Sale
Square Footage 1,243 sqft
Price per Sqft $329
Subdivision Burns
MLS Listing ID 6208992
Sold Date 04/10/23
Style Traditional
Bedrooms 4
Full Baths 1
HOA Y/N No
Abv Grd Liv Area 1,243
Originating Board recolorado
Year Built 1955
Annual Tax Amount $2,939
Tax Year 2021
Lot Size 6,969 Sqft
Acres 0.16
Property Description
Move-in-ready, the only thing missing is you! Enjoy the ease of single story living with this updated 4 bedroom, 1 bath ranch style home. The large covered front porch is perfect for a porch swing to unwind with a good book or to entertain family or friends. Cross the threshold into a freshly painted inviting living space with original hardwood floors. Moving further in, the floor plan opens up to reveal the kitchen with newer appliances, tiled floors, a breakfast bar and space for a dining room table.
The updated bathroom is located in the center of the home for convenient access from anywhere in the home. 3 carpeted bedrooms for comfort, one with new tile floors, separate entrance loads of natural light and all include a ceiling fan.
Bonus: enjoy the advantages of the water softener/purification system that comes with the home. With less mineral composition from hard water, it extends the life of your plumbing, improves the efficiency of your water heater.
Exterior stucco was completed 3 years ago and the roof is only 2 years old, fenced private backyard and covered parking. This home is located 2 minutes from King Soopers, a neighborhood Farmers Marketplace, Del Mar Family Water Park, near k-12 schools, retail, restaurants, Buckley AFB, Rose Medical Center, Anschutz Medical Campus, easy access to I-225 and a 20 min drive to Denver International Airport.
Location
State CO
County Arapahoe
Rooms
Basement Crawl Space
Main Level Bedrooms 4
Interior
Heating Forced Air
Cooling Air Conditioning-Room
Flooring Tile, Wood
Fireplace N
Appliance Dishwasher, Disposal, Dryer, Gas Water Heater, Microwave, Oven, Refrigerator, Washer
Laundry In Unit
Exterior
Exterior Feature Private Yard, Rain Gutters
Parking Features Concrete
Roof Type Architecural Shingle
Total Parking Spaces 1
Garage No
Building
Sewer Public Sewer
Water Public
Level or Stories One
Structure Type Frame, Stucco
Schools
Elementary Schools Peoria
Middle Schools South
High Schools Aurora Central
School District Adams-Arapahoe 28J
Others
Senior Community No
Ownership Corporation/Trust
Acceptable Financing 1031 Exchange, Cash, Conventional, FHA, VA Loan
Listing Terms 1031 Exchange, Cash, Conventional, FHA, VA Loan
Special Listing Condition None
Read Less
Want to know what your home might be worth? Contact us for a FREE valuation!

Our team is ready to help you sell your home for the highest possible price ASAP

© 2024 METROLIST, INC., DBA RECOLORADO® – All Rights Reserved
6455 S. Yosemite St., Suite 500 Greenwood Village, CO 80111 USA
Bought with Your Castle Real Estate Inc






