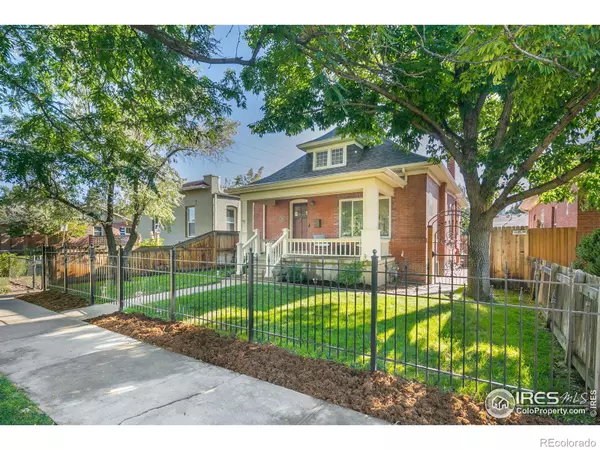$907,000
$930,000
2.5%For more information regarding the value of a property, please contact us for a free consultation.
408 S Washington ST Denver, CO 80209
3 Beds
2 Baths
1,813 SqFt
Key Details
Sold Price $907,000
Property Type Single Family Home
Sub Type Single Family Residence
Listing Status Sold
Purchase Type For Sale
Square Footage 1,813 sqft
Price per Sqft $500
Subdivision Washington Park West
MLS Listing ID IR974809
Sold Date 11/30/22
Style Cottage
Bedrooms 3
Full Baths 1
Three Quarter Bath 1
HOA Y/N No
Abv Grd Liv Area 1,007
Originating Board recolorado
Year Built 1905
Tax Year 2021
Lot Size 4,791 Sqft
Acres 0.11
Property Description
Welcome home to this classically beautiful and well maintained West Wash Park gem! This charming bungalow has it all - a beautiful home in an unbeatable location with close proximity and walkability to Wash Park, Pearl St, amazing restaurants, cafes, shops, grocery stores, and easy access to public transportation. The covered front porch invites you into the open concept living and dining area that flows to the updated kitchen complete with high-end stainless steel appliances, tile backsplash, quartz counters, generous cabinetry, and a built-in pantry. Hardwood floors run throughout, the newer windows bathe the main floor in abundant natural light, and the skylights over the dining area lend a bright contemporary air to the timeless design. The primary bedroom on the main floor has a custom closet, and the second main floor bedroom and large bathroom make it an easy living home. Exit the kitchen onto the back porch to the spacious backyard with ample areas perfect for dining al fresco, entertaining, relaxing, and gardening.The finished basement provides the options to have an office, rec room, family room, etc and it also includes a generous sized laundry room, second bathroom, and large storage area for all of your Colorado gear. The one-car detached garage has alley access. Don't miss out on this one!
Location
State CO
County Denver
Zoning RES
Rooms
Basement Full
Main Level Bedrooms 2
Interior
Interior Features Eat-in Kitchen, Open Floorplan
Heating Forced Air
Cooling Ceiling Fan(s), Central Air
Flooring Wood
Fireplace N
Appliance Dishwasher, Disposal, Dryer, Microwave, Oven, Refrigerator, Self Cleaning Oven, Washer
Exterior
Garage Spaces 1.0
Fence Fenced
Utilities Available Cable Available, Electricity Available, Natural Gas Available
Roof Type Composition
Total Parking Spaces 1
Building
Lot Description Level, Sprinklers In Front
Sewer Public Sewer
Water Public
Level or Stories One
Structure Type Brick
Schools
Elementary Schools Lincoln
Middle Schools Grant
High Schools South
School District Denver 1
Others
Ownership Individual
Acceptable Financing Cash, Conventional, FHA, VA Loan
Listing Terms Cash, Conventional, FHA, VA Loan
Read Less
Want to know what your home might be worth? Contact us for a FREE valuation!

Our team is ready to help you sell your home for the highest possible price ASAP

© 2024 METROLIST, INC., DBA RECOLORADO® – All Rights Reserved
6455 S. Yosemite St., Suite 500 Greenwood Village, CO 80111 USA
Bought with Keller Williams DTC






