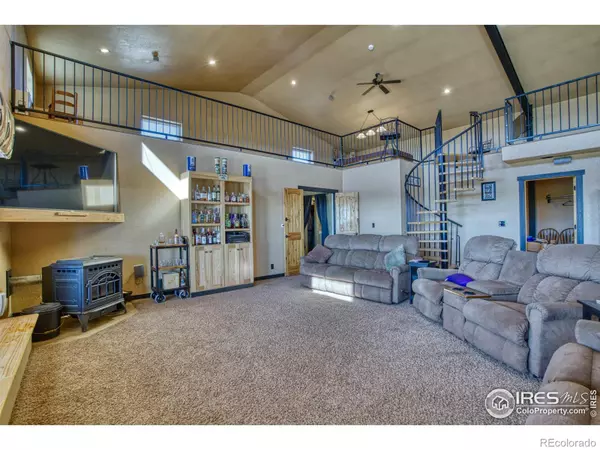$730,000
$780,000
6.4%For more information regarding the value of a property, please contact us for a free consultation.
28605 County Road 4 Weldona, CO 80653
5 Beds
4 Baths
5,088 SqFt
Key Details
Sold Price $730,000
Property Type Single Family Home
Sub Type Single Family Residence
Listing Status Sold
Purchase Type For Sale
Square Footage 5,088 sqft
Price per Sqft $143
Subdivision Lakeview Estates Minor Sub
MLS Listing ID IR977104
Sold Date 02/09/23
Bedrooms 5
Full Baths 3
Half Baths 1
HOA Y/N No
Abv Grd Liv Area 5,088
Originating Board recolorado
Year Built 2006
Annual Tax Amount $2,364
Tax Year 2021
Lot Size 5.310 Acres
Acres 5.31
Property Description
Income potential & Recreational Dream! Check out the virtual tour for this beautiful property in Weldona with over 5,000 sqft of living space, 2 separate living areas and 5+ acres. The 3,000 sqft shop can house 2 semi- trucks, with plenty of add'l space. Views of Jackson Lake and the mountain range are spectacular! Welcome your guests with the large partially covered porch and lower party deck, a fire pit, and your very own axe throwing station! There is plenty of space for RV's and 2 waste stations are included. Enjoy the fruit trees and grow the garden of your dreams while taking in the stunning sunsets. Jackson Lake is less than one mile away and is a popular tourist destination. A perfect opportunity for short term rental & RV camping. Connect with the county for any restrictions. The 150'x40' Metal Building was built on a 6 inch Monolithic slab with in-floor heat for the shop & house. The hot water is controlled by a propane boiler with a thermostat in the house and there are two wood pellet stoves for radiant heat, both with thermostats. The metal building has 10 inches of insulation in the ceiling and 4 inches of insulation in exterior walls. Living areas have another 4 inches of insulation in perimeter walls with an 8 inches dead air space between the two 4 inch layers. Beautiful open floor plan with upgraded finishes greet you at the entrance of the home. This includes 2 bedrooms, office, dining area and a laundry room. Main bed and bath have walk-in closets, two sinks with matching linen closets, jetted tub & double shower heads.The east wing has an add'l living space with kitchen, sitting room, bedroom & bath. Perfect for guests or potential rental income. The loft has an add'l bedroom, office area and storage. The home is cooled by the industrial swamp cooler, along with 7 ceiling fans throughout the home. There are four roll up shop doors, all insulated with electric openers. Two 10'x10' doors, one 10'x14' and one 12'x14'.
Location
State CO
County Morgan
Zoning Res
Rooms
Basement None
Main Level Bedrooms 1
Interior
Interior Features Five Piece Bath, In-Law Floor Plan, Jet Action Tub, Kitchen Island, Open Floorplan, Primary Suite, Vaulted Ceiling(s), Walk-In Closet(s)
Heating Propane, Radiant
Cooling Ceiling Fan(s), Evaporative Cooling
Fireplaces Type Pellet Stove
Fireplace N
Appliance Dishwasher, Disposal, Microwave, Oven, Refrigerator, Self Cleaning Oven
Laundry In Unit
Exterior
Parking Features Heated Garage, Oversized, Oversized Door, RV Access/Parking
Garage Spaces 6.0
Fence Partial
Utilities Available Electricity Available, Internet Access (Wired)
View Plains, Water
Roof Type Metal
Total Parking Spaces 6
Garage Yes
Building
Lot Description Level, Open Space
Sewer Septic Tank
Water Public
Level or Stories Two
Structure Type Metal Siding
Schools
Elementary Schools Weldon
Middle Schools Weldon
High Schools Weldon
School District Weldon Valley Re-20J
Others
Ownership Individual
Acceptable Financing 1031 Exchange, Cash, Conventional, FHA, VA Loan
Listing Terms 1031 Exchange, Cash, Conventional, FHA, VA Loan
Read Less
Want to know what your home might be worth? Contact us for a FREE valuation!

Our team is ready to help you sell your home for the highest possible price ASAP

© 2024 METROLIST, INC., DBA RECOLORADO® – All Rights Reserved
6455 S. Yosemite St., Suite 500 Greenwood Village, CO 80111 USA
Bought with eXp Realty, LLC






