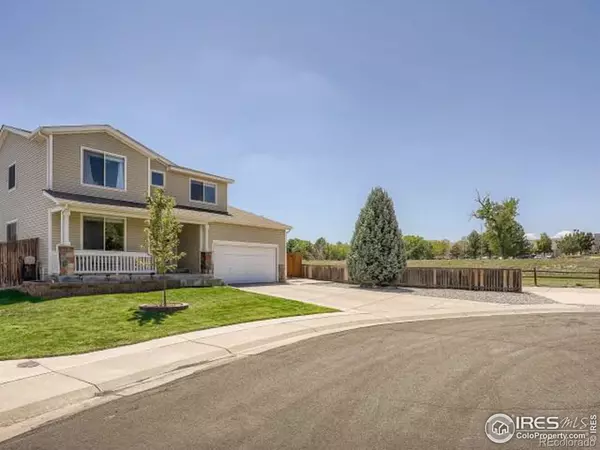$549,000
$549,000
For more information regarding the value of a property, please contact us for a free consultation.
1912 E 126th CT Thornton, CO 80241
4 Beds
3 Baths
2,251 SqFt
Key Details
Sold Price $549,000
Property Type Single Family Home
Sub Type Single Family Residence
Listing Status Sold
Purchase Type For Sale
Square Footage 2,251 sqft
Price per Sqft $243
Subdivision Eastlake Estates
MLS Listing ID IR973165
Sold Date 10/21/22
Style Contemporary
Bedrooms 4
Full Baths 2
Half Baths 1
Condo Fees $110
HOA Fees $36/qua
HOA Y/N Yes
Abv Grd Liv Area 2,251
Originating Board recolorado
Year Built 2000
Annual Tax Amount $3,007
Tax Year 2021
Lot Size 6,534 Sqft
Acres 0.15
Property Description
Welcome to this inviting two story home in the Eastlake community only 3 blocks away from the Light Rail Station. This comfy home has one of the largest floorplans in Eastlake. The Kitchen has a breakfast bar, stainless steel kitchen sink and stainless appliances, featuring a gas range. Well maintained home has new roof and tankless water heater along with new south facing windows and built in custom closet shelving. Conveniently close to playgrounds, and the extensive Eastlake #3 Nature Preserve. The master bedroom is spacious with a 5 piece bath and walk-in closet. The entry hall and kitchen have new laminate flooring; this home flows well from room to room with a great floor plan making it easy to relax and entertain. There is an informal dining area next to the kitchen as well as a large formal dining room. A sliding glass door opens from the kitchen dining area to a large cement patio and a fenced backyard. Check out the quaint little town of East Lake just a couple of blocks away where the Light Rail Station is located. Small town feel with local restaurants & the best cinnamon rolls anywhere! Conveniently close to playgrounds, shopping and entertainment, including Denver Premium Outlets and the Orchard Town Center.
Location
State CO
County Adams
Zoning R1
Rooms
Basement Crawl Space
Interior
Interior Features Eat-in Kitchen, Five Piece Bath, Pantry, Smart Thermostat, Walk-In Closet(s)
Heating Forced Air
Cooling Central Air
Flooring Vinyl, Wood
Fireplaces Type Family Room
Equipment Satellite Dish
Fireplace N
Appliance Dishwasher, Microwave, Oven, Refrigerator
Exterior
Garage Spaces 2.0
Utilities Available Cable Available, Internet Access (Wired), Natural Gas Available
Roof Type Composition
Total Parking Spaces 2
Garage Yes
Building
Lot Description Corner Lot, Cul-De-Sac, Sprinklers In Front
Sewer Public Sewer
Water Public
Level or Stories Two
Structure Type Wood Frame
Schools
Elementary Schools Stellar
Middle Schools Century
High Schools Mountain Range
School District Adams 12 5 Star Schl
Others
Ownership Individual
Read Less
Want to know what your home might be worth? Contact us for a FREE valuation!

Our team is ready to help you sell your home for the highest possible price ASAP

© 2024 METROLIST, INC., DBA RECOLORADO® – All Rights Reserved
6455 S. Yosemite St., Suite 500 Greenwood Village, CO 80111 USA
Bought with Metro Brokers Colorado Property Finders, LLC






