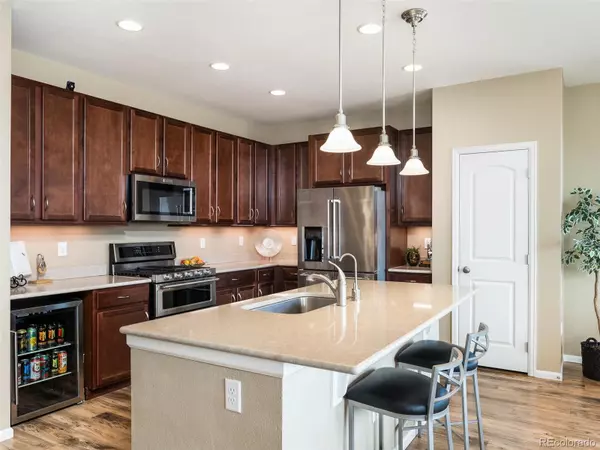$555,000
$545,000
1.8%For more information regarding the value of a property, please contact us for a free consultation.
10932 Unity LN Commerce City, CO 80022
3 Beds
2 Baths
1,880 SqFt
Key Details
Sold Price $555,000
Property Type Single Family Home
Sub Type Single Family Residence
Listing Status Sold
Purchase Type For Sale
Square Footage 1,880 sqft
Price per Sqft $295
Subdivision Reunion
MLS Listing ID 6779151
Sold Date 04/13/23
Bedrooms 3
Full Baths 2
Condo Fees $109
HOA Fees $36/qua
HOA Y/N Yes
Abv Grd Liv Area 1,880
Originating Board recolorado
Year Built 2016
Annual Tax Amount $7,071
Tax Year 2021
Lot Size 5,662 Sqft
Acres 0.13
Property Description
Welcome to your charming three bedroom ranch home in the coveted Reunion community! This beautiful home features stunning, low maintenance laminate flooring throughout the main living areas and kitchen, providing a warm and welcoming atmosphere. The kitchen boasts top-of-the-line KitchenAid appliances, 42 inch cabinets, and granite counter tops, making it the perfect place to cook and entertain. Each of the three bedrooms is spacious and bright with ceiling fans to keep you cool and comfortable all year round. The primary bedroom boasts a luxurious ensuite 5-piece bathroom and a walk-in closet for plenty of storage. A private dedicated office allows the flexibility to work from home. 2 secondary bedrooms and a large full bathroom are tucked away for privacy. This home also includes a solar panel system and a tankless water heater to help you save money on utility bills while enjoying a more environmentally friendly lifestyle. Located in the highly sought-after Reunion community, just a short drive away from shopping, dining, and entertainment. Reunion features many amenities, including a community pool, coffee shop and plenty of walking paths. Don't miss the opportunity to call this your home!
Location
State CO
County Adams
Rooms
Basement Unfinished
Main Level Bedrooms 3
Interior
Interior Features Ceiling Fan(s), Five Piece Bath, Granite Counters, High Ceilings, Open Floorplan, Pantry, Primary Suite, Smart Thermostat, Smoke Free
Heating Forced Air
Cooling Central Air
Flooring Carpet, Laminate
Fireplaces Number 1
Fireplaces Type Great Room
Fireplace Y
Appliance Bar Fridge, Dishwasher, Disposal, Dryer, Microwave, Oven, Refrigerator, Tankless Water Heater, Washer
Exterior
Exterior Feature Gas Grill
Garage Spaces 2.0
Roof Type Composition
Total Parking Spaces 2
Garage Yes
Building
Sewer Public Sewer
Water Public
Level or Stories One
Structure Type Frame
Schools
Elementary Schools Reunion
Middle Schools Otho Stuart
High Schools Prairie View
School District School District 27-J
Others
Senior Community No
Ownership Individual
Acceptable Financing Cash, Conventional, FHA, VA Loan
Listing Terms Cash, Conventional, FHA, VA Loan
Special Listing Condition None
Read Less
Want to know what your home might be worth? Contact us for a FREE valuation!

Our team is ready to help you sell your home for the highest possible price ASAP

© 2024 METROLIST, INC., DBA RECOLORADO® – All Rights Reserved
6455 S. Yosemite St., Suite 500 Greenwood Village, CO 80111 USA
Bought with Foxtrot Realty






