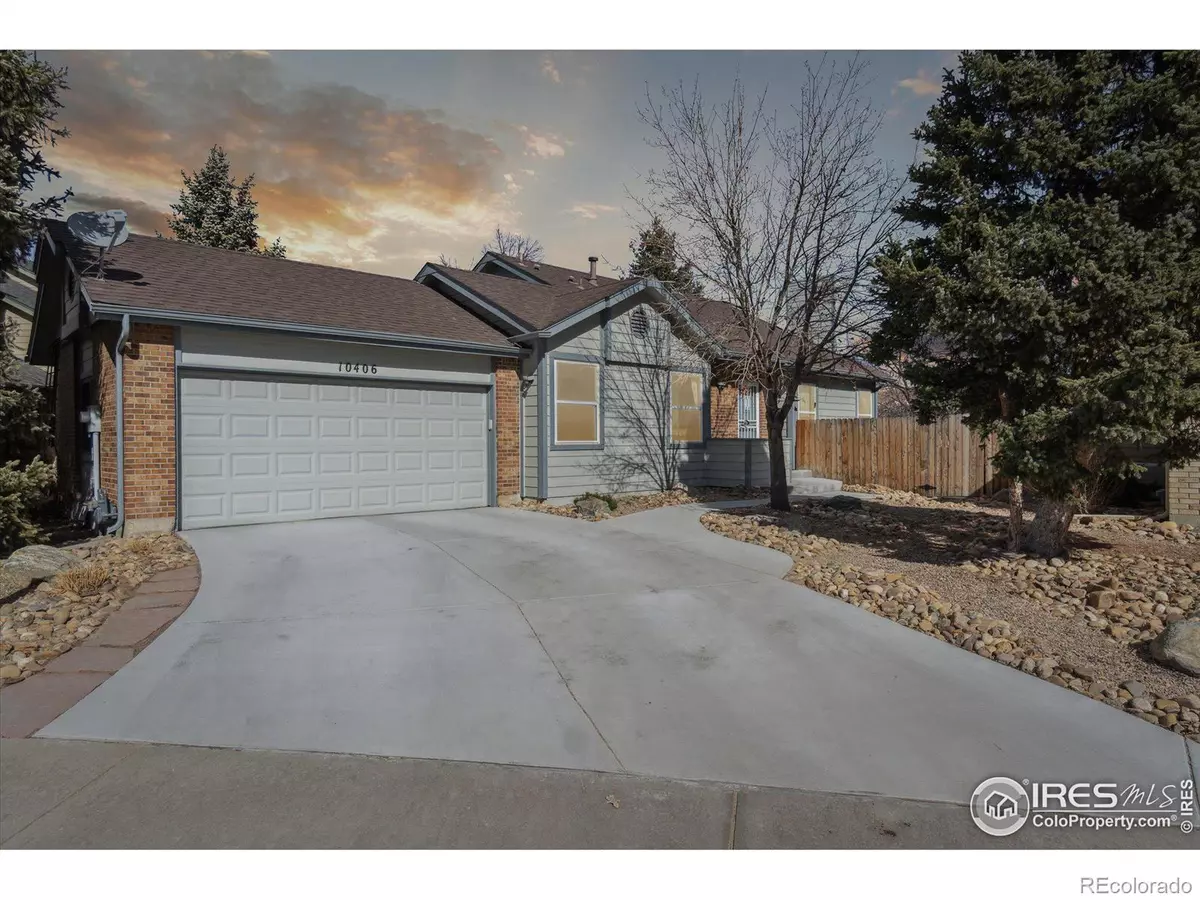$575,000
$575,000
For more information regarding the value of a property, please contact us for a free consultation.
10406 W 84th PL Arvada, CO 80005
3 Beds
3 Baths
1,955 SqFt
Key Details
Sold Price $575,000
Property Type Single Family Home
Sub Type Single Family Residence
Listing Status Sold
Purchase Type For Sale
Square Footage 1,955 sqft
Price per Sqft $294
Subdivision Lakecrest Patio Homes
MLS Listing ID IR983645
Sold Date 04/13/23
Bedrooms 3
Full Baths 1
Half Baths 1
Three Quarter Bath 1
Condo Fees $54
HOA Fees $54/mo
HOA Y/N Yes
Abv Grd Liv Area 1,587
Originating Board recolorado
Year Built 1985
Annual Tax Amount $2,684
Tax Year 2021
Lot Size 5,227 Sqft
Acres 0.12
Property Description
Walkout Basement - Lakecrest sub next to Standley Lake!! Trails, Library, Dining await! Too Many updates to list! Excellent outdoor living spaces with professional landscaping and new exterior paint. Upon entering, vaulted ceilings highlight a spacious living room with tons of natural light pouring in, hardwood flooring, and a new cozy pellet fireplace. Functional kitchen has everything you need, dining area opens to deck. Light & Bright master bedroom with vaulted ceilings, newer carpet, walk-in closet and updated private bathroom. An additional bedroom on lower level shares a bathroom with bonus area (non-conforming bedroom), making a great home office, media/playroom or exercise area. Walkout basement opens to a private fenced outdoor living space featuring a spacious backyard, mature landscaping, perfect for yard games and outdoor dining - the entertaining possibilities are endless! Off to the side is a separate storage shed that can house lawnmower and lawncare tools. 2 car attached garage. Quiet neighborhood w/ unbeatable location and easy access to Standley Lake, trails, library, restaurants, shops, schools, playgrounds, parks and more!
Location
State CO
County Jefferson
Zoning SFR
Rooms
Main Level Bedrooms 1
Interior
Interior Features Vaulted Ceiling(s)
Heating Forced Air
Cooling Central Air
Fireplace N
Appliance Dishwasher, Dryer, Oven, Refrigerator, Washer
Exterior
Exterior Feature Balcony
Garage Spaces 2.0
Utilities Available Electricity Available
Roof Type Composition
Total Parking Spaces 2
Garage Yes
Building
Water Public
Level or Stories Tri-Level
Structure Type Wood Frame
Schools
Elementary Schools Sierra
Middle Schools Oberon
High Schools Ralston Valley
School District Jefferson County R-1
Others
Ownership Individual
Acceptable Financing 1031 Exchange, Cash, Conventional, FHA, VA Loan
Listing Terms 1031 Exchange, Cash, Conventional, FHA, VA Loan
Read Less
Want to know what your home might be worth? Contact us for a FREE valuation!

Our team is ready to help you sell your home for the highest possible price ASAP

© 2024 METROLIST, INC., DBA RECOLORADO® – All Rights Reserved
6455 S. Yosemite St., Suite 500 Greenwood Village, CO 80111 USA
Bought with 8z Real Estate






