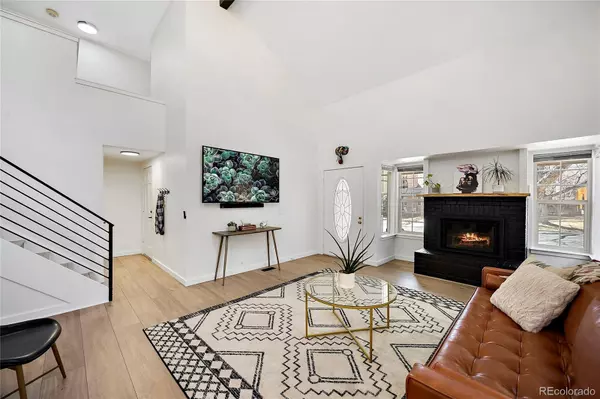$687,650
$699,900
1.8%For more information regarding the value of a property, please contact us for a free consultation.
10222 W Ida AVE #229 Littleton, CO 80127
3 Beds
3 Baths
2,247 SqFt
Key Details
Sold Price $687,650
Property Type Single Family Home
Sub Type Single Family Residence
Listing Status Sold
Purchase Type For Sale
Square Footage 2,247 sqft
Price per Sqft $306
Subdivision Reflections
MLS Listing ID 5795669
Sold Date 04/13/23
Bedrooms 3
Full Baths 2
Half Baths 1
Condo Fees $156
HOA Fees $156/mo
HOA Y/N Yes
Abv Grd Liv Area 2,247
Originating Board recolorado
Year Built 1979
Annual Tax Amount $2,777
Tax Year 2021
Lot Size 3,920 Sqft
Acres 0.09
Property Description
GREAT PRICE IMPROVEMENT! Welcome home to this hidden gem! Nestled in the serene Reflections community close to nearby shopping and dining, you will find your perfect oasis. This home has been remodeled top to bottom with new luxury vinyl plank flooring throughout and fresh paint. The large living room is overlooked by the kitchen. The kitchen boasts a gorgeous island, new cabinets, sleek quartz countertops, designer tile and added cabinets for a convenient pantry. So much thought and care was put into the primary bedroom renovation. The original small bathroom was expanded now to include a vanity with dual sinks, a jetted soaking freestanding tub and a walk-in shower with a bench. Upstairs two bedrooms and another remodeled full bath. Don’t miss the bonus walk-in closet in the hallway. The finished lower level is host to a bonus room with a large garden level window, gorgeous flooring and new paint. This home is complete with a low maintenance yard and a deck that overlooks the one of the 23 community ponds where you can meander through the many paths in this park like community setting.
Location
State CO
County Jefferson
Zoning P-D
Rooms
Basement Bath/Stubbed, Daylight, Finished, Interior Entry
Main Level Bedrooms 1
Interior
Interior Features Ceiling Fan(s), Eat-in Kitchen, Five Piece Bath, High Ceilings, Jet Action Tub, Kitchen Island, Open Floorplan, Pantry, Primary Suite, Quartz Counters, Smoke Free, Vaulted Ceiling(s), Walk-In Closet(s)
Heating Forced Air
Cooling Central Air
Flooring Vinyl, Wood
Fireplaces Number 1
Fireplaces Type Family Room
Fireplace Y
Appliance Convection Oven, Dishwasher, Disposal, Dryer, Microwave, Oven, Refrigerator, Smart Appliances, Washer
Laundry In Unit
Exterior
Parking Features Concrete
Garage Spaces 2.0
Fence Partial
Waterfront Description Pond
View Water
Roof Type Composition
Total Parking Spaces 2
Garage Yes
Building
Lot Description Cul-De-Sac
Foundation Slab
Sewer Public Sewer
Level or Stories Multi/Split
Structure Type Brick, Frame, Wood Siding
Schools
Elementary Schools Westridge
Middle Schools Summit Ridge
High Schools Dakota Ridge
School District Jefferson County R-1
Others
Senior Community No
Ownership Individual
Acceptable Financing Cash, Conventional, FHA, VA Loan
Listing Terms Cash, Conventional, FHA, VA Loan
Special Listing Condition None
Read Less
Want to know what your home might be worth? Contact us for a FREE valuation!

Our team is ready to help you sell your home for the highest possible price ASAP

© 2024 METROLIST, INC., DBA RECOLORADO® – All Rights Reserved
6455 S. Yosemite St., Suite 500 Greenwood Village, CO 80111 USA
Bought with COLDWELL BANKER REALTY






