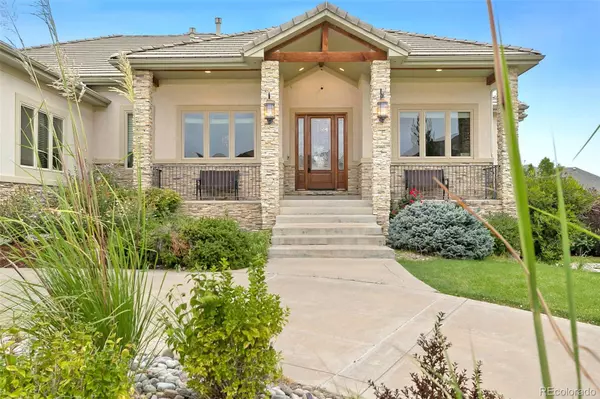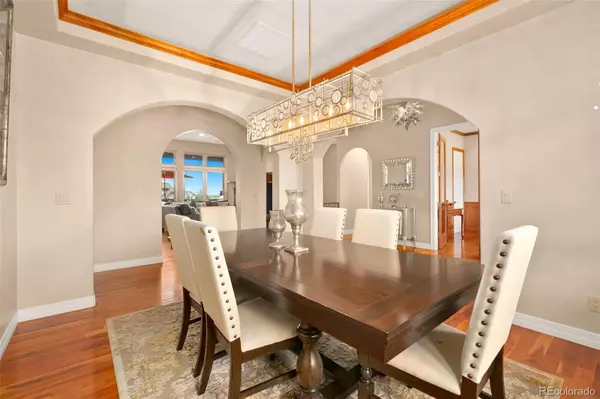$1,200,000
$1,249,900
4.0%For more information regarding the value of a property, please contact us for a free consultation.
1183 Hickory WAY Erie, CO 80516
4 Beds
5 Baths
4,375 SqFt
Key Details
Sold Price $1,200,000
Property Type Single Family Home
Sub Type Single Family Residence
Listing Status Sold
Purchase Type For Sale
Square Footage 4,375 sqft
Price per Sqft $274
Subdivision Vista Ridge
MLS Listing ID 2014163
Sold Date 04/14/23
Style Contemporary
Bedrooms 4
Full Baths 3
Half Baths 2
Condo Fees $78
HOA Fees $78/mo
HOA Y/N Yes
Abv Grd Liv Area 2,188
Originating Board recolorado
Year Built 2005
Annual Tax Amount $13,028
Tax Year 2021
Lot Size 0.310 Acres
Acres 0.31
Property Description
Welcome to this beautifully appointed custom stucco & stone accented ranch home. Sunny formal din rm w/tray ceiling, sep office w/1/2 ba. Liv rm w/gas fp, surround sound, wd flrs. Chefs Kitchen w/spacious island w/brkfst bar, granite cnters, tile backsplash, under cab lights, gas Viking stove w/double oven & walk-in pantry. Eat-in dining w/easy access to covered trex deck w/outdoor grill/kitchen station. Primary suite w/5-piece ba w/jetted tub, steam shower, walk-in closet & laundry room access. Also on main floor there is a 2nd large bdrm suite w/private full bath & walk-in closet. Walk-out basement finished & spacious w/media room, wet bar, walk-in pantry, recreation room, 2 additional bedrooms, full bath & 29x13 storage area. Radon mitigated. 4 car (1,125 sf) heated garage w/epoxy floors & equipped with a 240V EV Charger, large driveway, lush perennial landscaping, large yard, big patio & spiral stairs up to the deck. Easy access to schools, shopping, golf course, and I-25.
Location
State CO
County Weld
Rooms
Basement Finished, Full, Walk-Out Access
Main Level Bedrooms 2
Interior
Interior Features Breakfast Nook, Built-in Features, Ceiling Fan(s), Eat-in Kitchen, Entrance Foyer, Five Piece Bath, Granite Counters, High Ceilings, High Speed Internet, Kitchen Island, Open Floorplan, Pantry, Primary Suite, Radon Mitigation System, Sound System, Utility Sink, Walk-In Closet(s), Wet Bar
Heating Forced Air
Cooling Central Air
Flooring Laminate, Tile, Wood
Fireplaces Number 1
Fireplaces Type Living Room
Fireplace Y
Appliance Bar Fridge, Dishwasher, Disposal, Double Oven, Dryer, Microwave, Oven, Range, Range Hood, Refrigerator, Washer
Laundry In Unit
Exterior
Exterior Feature Gas Grill, Private Yard
Parking Features 220 Volts, Concrete, Electric Vehicle Charging Station(s), Finished, Floor Coating, Heated Garage, Oversized
Garage Spaces 4.0
Utilities Available Cable Available, Electricity Connected, Natural Gas Connected, Phone Available
View Mountain(s)
Roof Type Concrete
Total Parking Spaces 4
Garage Yes
Building
Lot Description Landscaped, Master Planned, Sprinklers In Front, Sprinklers In Rear
Sewer Public Sewer
Water Public
Level or Stories One
Structure Type Stone, Stucco
Schools
Elementary Schools Black Rock
Middle Schools Erie
High Schools Erie
School District St. Vrain Valley Re-1J
Others
Senior Community No
Ownership Individual
Acceptable Financing 1031 Exchange, Cash, Conventional, VA Loan
Listing Terms 1031 Exchange, Cash, Conventional, VA Loan
Special Listing Condition None
Read Less
Want to know what your home might be worth? Contact us for a FREE valuation!

Our team is ready to help you sell your home for the highest possible price ASAP

© 2024 METROLIST, INC., DBA RECOLORADO® – All Rights Reserved
6455 S. Yosemite St., Suite 500 Greenwood Village, CO 80111 USA
Bought with LUX Front Range Real Estate Company






