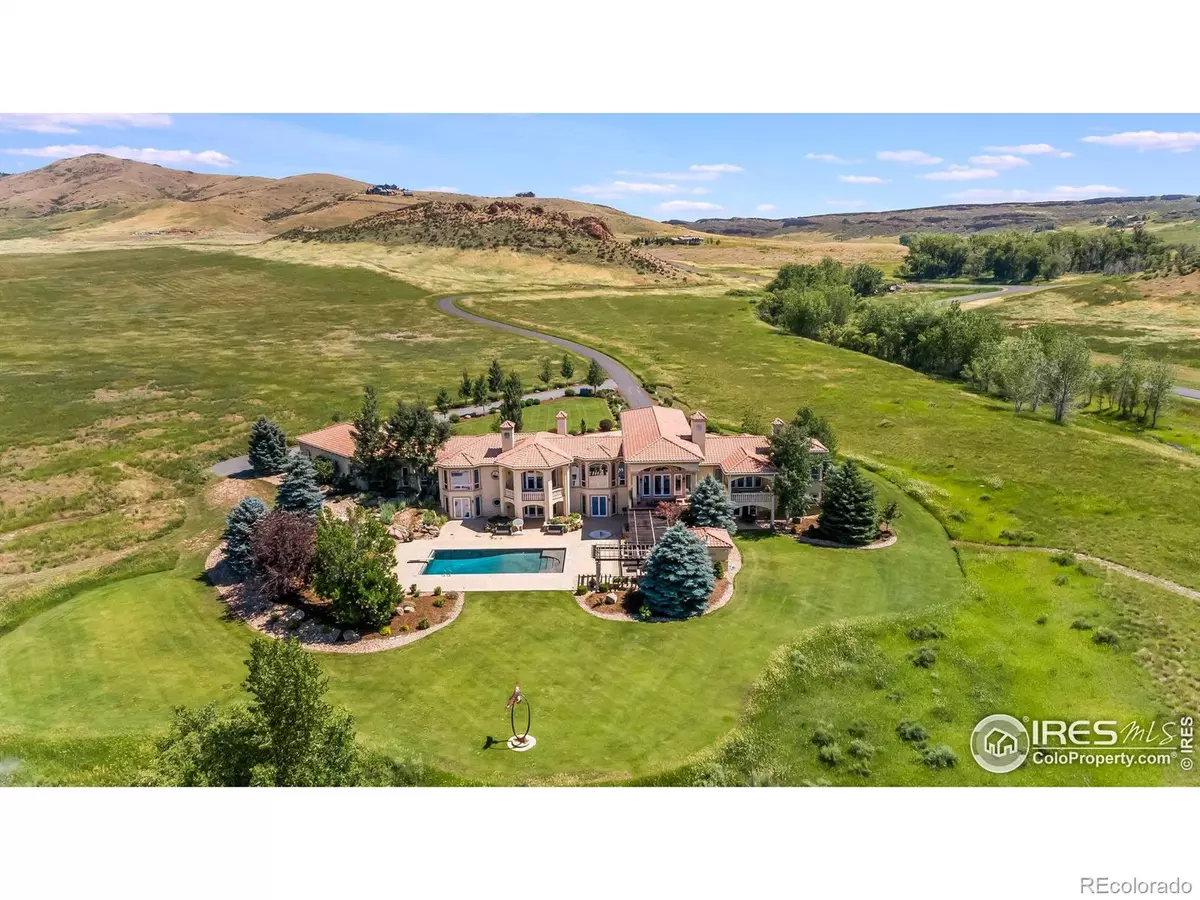$2,575,000
$2,650,000
2.8%For more information regarding the value of a property, please contact us for a free consultation.
4539 Rocky Mountain RD Loveland, CO 80538
4 Beds
6 Baths
8,778 SqFt
Key Details
Sold Price $2,575,000
Property Type Single Family Home
Sub Type Single Family Residence
Listing Status Sold
Purchase Type For Sale
Square Footage 8,778 sqft
Price per Sqft $293
Subdivision Indian Creek Ranch
MLS Listing ID IR979844
Sold Date 04/14/23
Bedrooms 4
Full Baths 3
Half Baths 1
Three Quarter Bath 2
Condo Fees $3,650
HOA Fees $304/ann
HOA Y/N Yes
Abv Grd Liv Area 4,815
Originating Board recolorado
Year Built 2002
Annual Tax Amount $13,182
Tax Year 2021
Lot Size 35.170 Acres
Acres 35.17
Property Description
Location, Views and Setting are second to none when it comes to this close to town 35-acre property yet the feel of being farther out. The magnificent 4 bed, 6 bath, 9300 Sf home with walkout lower level has been immaculately cared for inside and out and includes an attached 1317 Sf 4 bay garage. There are multiple indoor and outdoor recreation and living spaces which include a large lower-level home gym and outdoor swimming pool with spectacular mountain views. This home is in a secured and gated community with all paved roads to keep your cars and toys clean. Easy access and short drives to Fort Collins, Estes Park, Rocky Mountain National Park, Multiple Hiking and Biking Trails, Many Lakes and more. Floor plan and additional features available upon request. There is also an adjoining property of 35 acres being sold separately that gives the ability to add a second home, shop, or barns and plenty of space to ride your horses.
Location
State CO
County Larimer
Zoning FA1
Rooms
Basement Full, Walk-Out Access
Main Level Bedrooms 2
Interior
Interior Features Eat-in Kitchen, Five Piece Bath, Kitchen Island, Open Floorplan, Pantry, Sauna, Walk-In Closet(s)
Heating Forced Air, Propane
Cooling Central Air
Flooring Tile, Wood
Fireplaces Type Kitchen, Living Room, Primary Bedroom
Fireplace N
Appliance Dishwasher, Oven, Refrigerator
Laundry In Unit
Exterior
Exterior Feature Balcony, Spa/Hot Tub
Parking Features Oversized
Garage Spaces 4.0
Pool Private
Utilities Available Electricity Available
View Mountain(s)
Roof Type Spanish Tile
Total Parking Spaces 4
Garage Yes
Building
Lot Description Sprinklers In Front
Sewer Septic Tank
Water Public
Level or Stories One
Structure Type Stone,Stucco
Schools
Elementary Schools Big Thompson
Middle Schools Walt Clark
High Schools Thompson Valley
School District Thompson R2-J
Others
Ownership Individual
Acceptable Financing Cash, Conventional
Listing Terms Cash, Conventional
Read Less
Want to know what your home might be worth? Contact us for a FREE valuation!

Our team is ready to help you sell your home for the highest possible price ASAP

© 2024 METROLIST, INC., DBA RECOLORADO® – All Rights Reserved
6455 S. Yosemite St., Suite 500 Greenwood Village, CO 80111 USA
Bought with LIV Sotheby's Intl Realty






