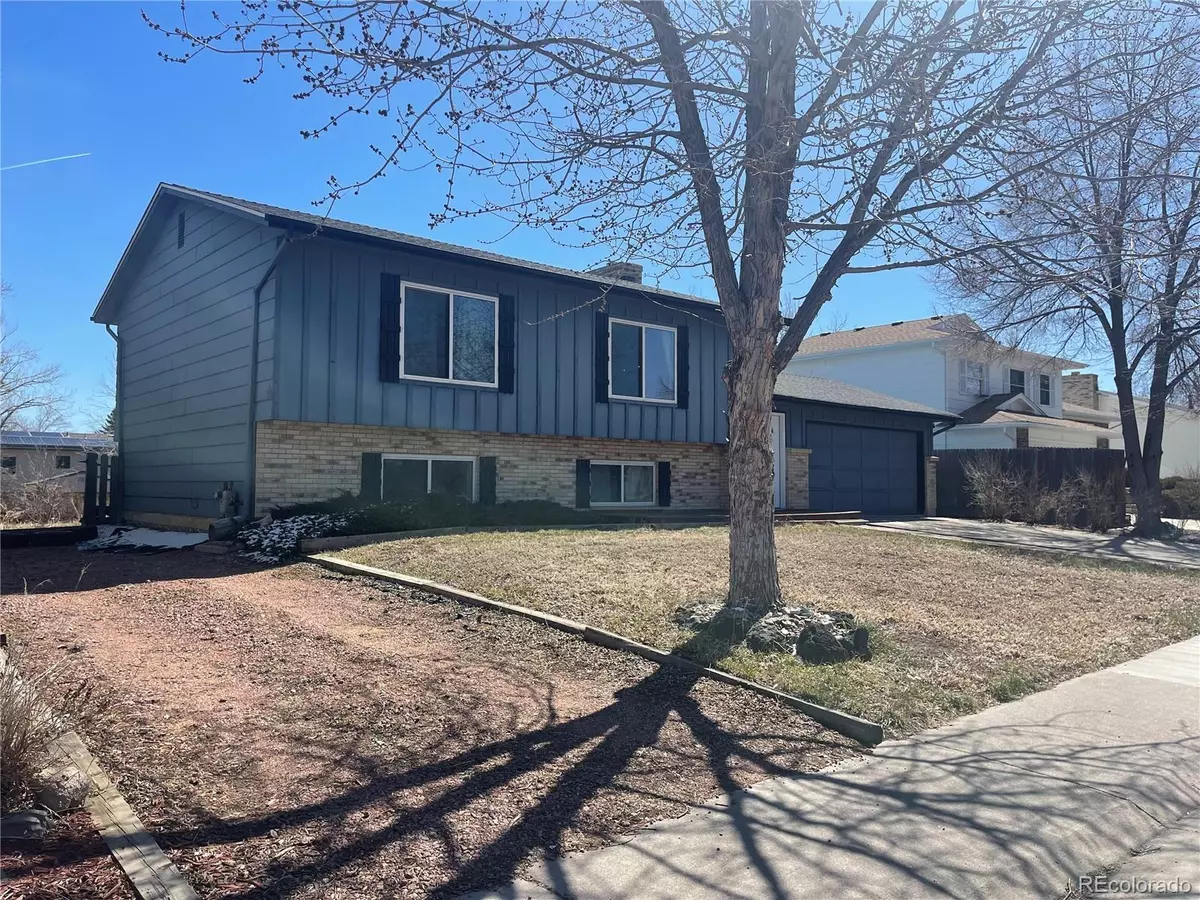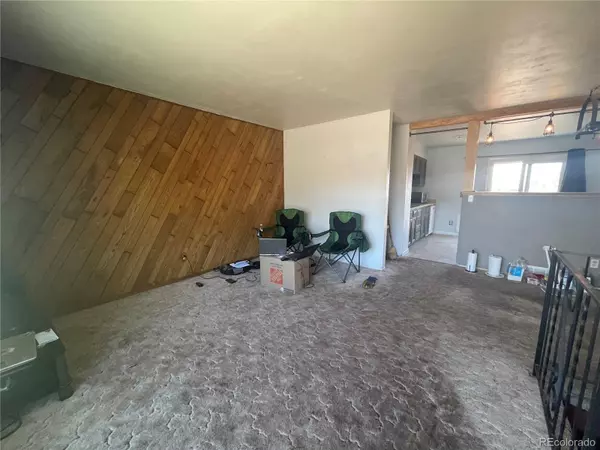$500,000
$495,000
1.0%For more information regarding the value of a property, please contact us for a free consultation.
4746 S Xenophon WAY Morrison, CO 80465
4 Beds
2 Baths
1,827 SqFt
Key Details
Sold Price $500,000
Property Type Single Family Home
Sub Type Single Family Residence
Listing Status Sold
Purchase Type For Sale
Square Footage 1,827 sqft
Price per Sqft $273
Subdivision Trappers Glen
MLS Listing ID 5432783
Sold Date 04/14/23
Style Contemporary
Bedrooms 4
Half Baths 1
Three Quarter Bath 1
HOA Y/N No
Abv Grd Liv Area 1,827
Originating Board recolorado
Year Built 1981
Annual Tax Amount $2,691
Tax Year 2022
Lot Size 8,712 Sqft
Acres 0.2
Property Description
Excellent opportunity! Large house with SO much potential... located just a block away from Weaver Hollow park & pool. Four bedrooms, family room with bar area & cozy wood stove, extra large yard offers room to expand. Check out the extra parking on the North side of the property! Upper level bath is in working condition but need to be finished (bath/shower, flooring, etc.) The house is west facing offering plenty of light and a view of the foothills. Triple pane windows have a lifetime transferable warranty by Accent windows. Priced well below market. Property is to be sold "as-is" condition.
Location
State CO
County Jefferson
Zoning P-D
Interior
Interior Features Ceiling Fan(s), Laminate Counters
Heating Forced Air
Cooling Attic Fan
Flooring Carpet
Fireplaces Number 1
Fireplaces Type Wood Burning, Wood Burning Stove
Fireplace Y
Appliance Dryer, Oven, Refrigerator, Washer
Laundry In Unit
Exterior
Exterior Feature Balcony, Fire Pit, Private Yard
Garage Spaces 2.0
Fence Partial
Utilities Available Cable Available, Electricity Connected, Natural Gas Connected
View Mountain(s)
Roof Type Composition
Total Parking Spaces 9
Garage Yes
Building
Lot Description Level
Sewer Public Sewer
Water Public
Level or Stories Split Entry (Bi-Level)
Structure Type Brick, Frame
Schools
Elementary Schools Kendallvue
Middle Schools Carmody
High Schools Bear Creek
School District Jefferson County R-1
Others
Senior Community No
Ownership Individual
Acceptable Financing Cash, Conventional
Listing Terms Cash, Conventional
Special Listing Condition None
Read Less
Want to know what your home might be worth? Contact us for a FREE valuation!

Our team is ready to help you sell your home for the highest possible price ASAP

© 2024 METROLIST, INC., DBA RECOLORADO® – All Rights Reserved
6455 S. Yosemite St., Suite 500 Greenwood Village, CO 80111 USA
Bought with MB HOME DELIVERY LLC






