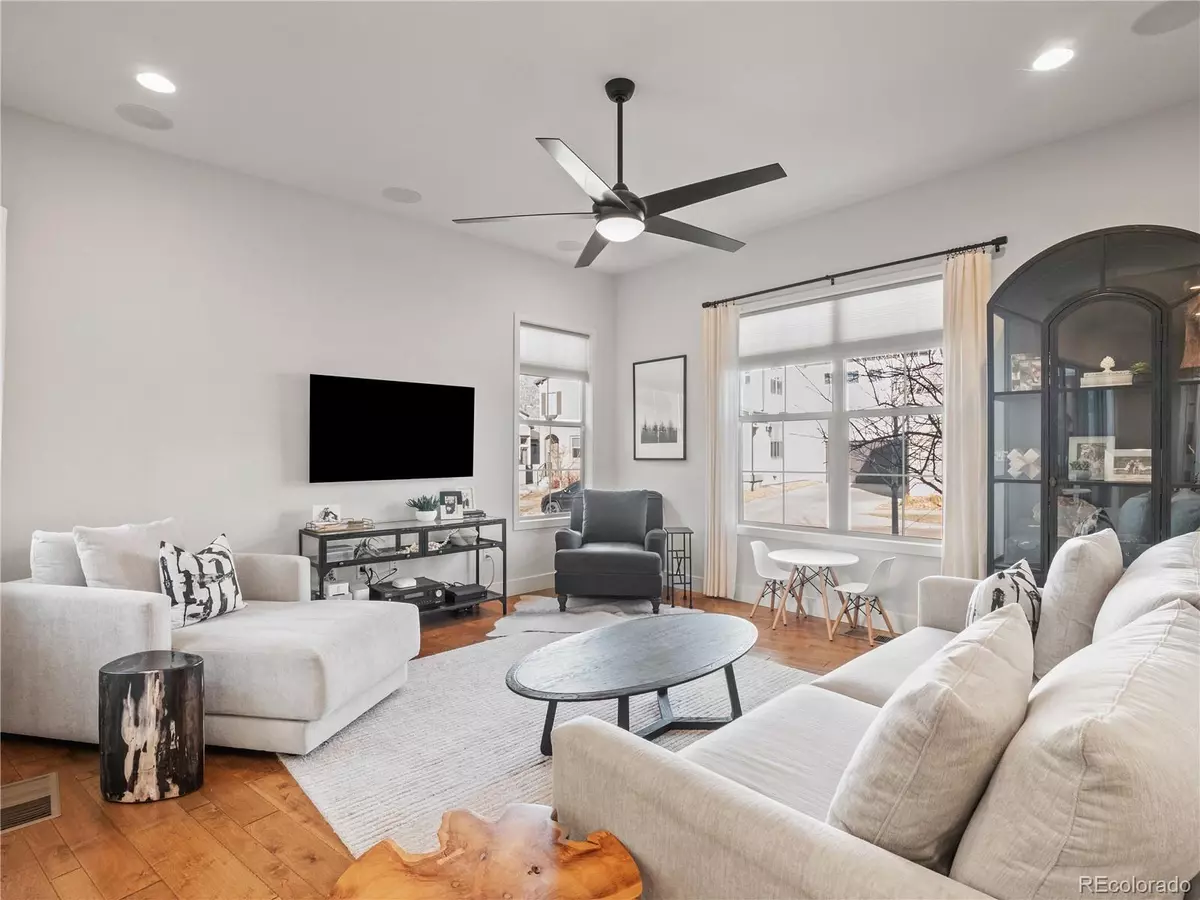$915,000
$915,000
For more information regarding the value of a property, please contact us for a free consultation.
15524 W Harvard AVE Lakewood, CO 80228
4 Beds
4 Baths
3,237 SqFt
Key Details
Sold Price $915,000
Property Type Single Family Home
Sub Type Single Family Residence
Listing Status Sold
Purchase Type For Sale
Square Footage 3,237 sqft
Price per Sqft $282
Subdivision Solterra
MLS Listing ID 4215119
Sold Date 04/17/23
Bedrooms 4
Full Baths 1
Three Quarter Bath 3
Condo Fees $418
HOA Fees $139/qua
HOA Y/N Yes
Abv Grd Liv Area 2,234
Originating Board recolorado
Year Built 2016
Annual Tax Amount $7,787
Tax Year 2021
Lot Size 3,484 Sqft
Acres 0.08
Property Description
Enjoy a picture-perfect life in the Colorado foothills with this stunning 2-story, single-family home! Boasting gorgeous finishes throughout and beautiful multi-width hardwood flooring on the main level, you will be delighted by its inviting living room and formal dining area. The updated kitchen features quartz countertops, stainless steel appliances, and an impressive center island - perfect for entertaining guests. With a great balance of indoor/outdoor living, the kitchen opens up to a spacious backyard patio and newly turfed outdoor space. Upstairs you will find two bedrooms plus a primary bedroom complete with a luxurious spa-style bathroom and walk-in closet. The two secondary bedrooms are connected via jack-and-jill bathroom. Head downstairs to reveal yet another wonderful surprise – a fourth bedroom and full bath accompanied by the spacious family room and rec room!
Located right between Bear Creek Lake Park and Green Mountain, you can easily explore all kinds of beautiful hiking trails without being too far away from city luxuries. Plus there's a large outdoor common space just half a block away complete with a gazebo, grassy area, and a tennis court. Take the walking trail up to the stunning Solterra clubhouse to enjoy the infinity pool in the summer and more outdoor entertainment options. And if that wasn't enough, the home is also within easy reach to Red Rocks Amphitheater, downtown Morrison or downtown Golden. Need to escape to the mountains or hit the slopes? This home is a few miles away from i-70, giving quick access to your mountain getaways! Offer Instructions are in supplements.
Location
State CO
County Jefferson
Rooms
Basement Finished, Full
Interior
Interior Features Built-in Features, Eat-in Kitchen, Jack & Jill Bathroom, Kitchen Island, Primary Suite, Quartz Counters, Walk-In Closet(s)
Heating Forced Air, Natural Gas
Cooling Central Air
Flooring Carpet, Wood
Fireplace N
Appliance Convection Oven, Dishwasher, Disposal, Double Oven, Dryer, Microwave, Range Hood, Refrigerator, Sump Pump, Washer
Exterior
Exterior Feature Garden, Gas Valve, Private Yard
Parking Features Exterior Access Door
Garage Spaces 2.0
Fence Full
Roof Type Concrete
Total Parking Spaces 2
Garage Yes
Building
Lot Description Landscaped, Near Public Transit, Sprinklers In Front, Sprinklers In Rear
Sewer Public Sewer
Water Public
Level or Stories Two
Structure Type Stucco
Schools
Elementary Schools Rooney Ranch
Middle Schools Dunstan
High Schools Green Mountain
School District Jefferson County R-1
Others
Senior Community No
Ownership Individual
Acceptable Financing Cash, Conventional
Listing Terms Cash, Conventional
Special Listing Condition None
Read Less
Want to know what your home might be worth? Contact us for a FREE valuation!

Our team is ready to help you sell your home for the highest possible price ASAP

© 2024 METROLIST, INC., DBA RECOLORADO® – All Rights Reserved
6455 S. Yosemite St., Suite 500 Greenwood Village, CO 80111 USA
Bought with Keller Williams DTC






