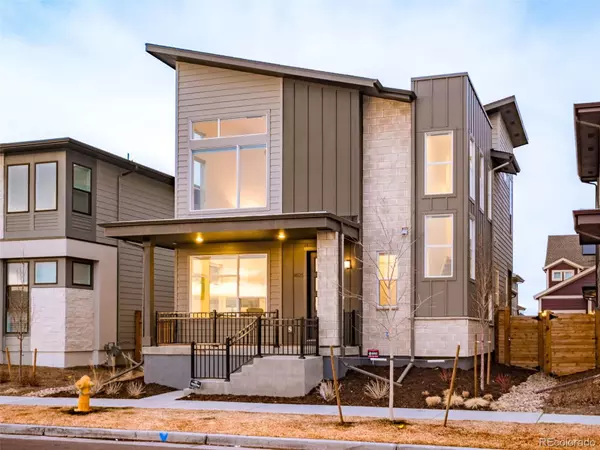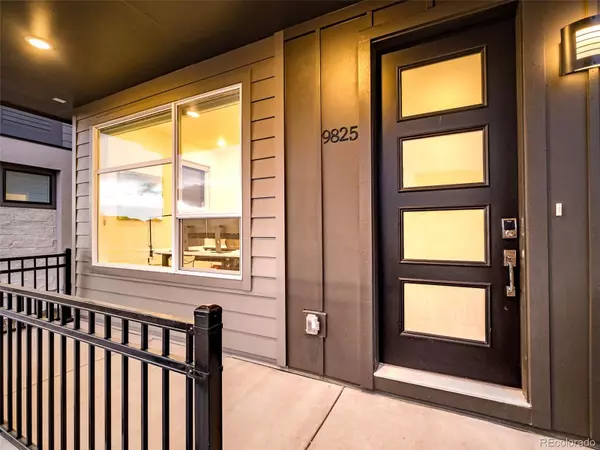$966,000
$962,500
0.4%For more information regarding the value of a property, please contact us for a free consultation.
9825 E 63rd AVE Denver, CO 80238
4 Beds
4 Baths
2,908 SqFt
Key Details
Sold Price $966,000
Property Type Single Family Home
Sub Type Single Family Residence
Listing Status Sold
Purchase Type For Sale
Square Footage 2,908 sqft
Price per Sqft $332
Subdivision Central Park
MLS Listing ID 8306471
Sold Date 04/18/23
Style Urban Contemporary
Bedrooms 4
Full Baths 2
Half Baths 1
Three Quarter Bath 1
Condo Fees $44
HOA Fees $44/mo
HOA Y/N Yes
Abv Grd Liv Area 2,006
Originating Board recolorado
Year Built 2021
Annual Tax Amount $3,635
Tax Year 2021
Lot Size 3,484 Sqft
Acres 0.08
Property Description
This stunning, better-than-new two-story offers a rare combination of designer-touched sophistication and easy living at an incredible value. The main floor boasts a convenient study with park views and an open concept main living area. Food and design lovers alike will rejoice in the gourmet kitchen, which includes a sleek quartz waterfall edge island and breakfast bar, chef's appliances, a show-stopping backsplash, and additional custom-built cabinets. The convenience of the adjacent dining room and the understated beauty of the linear fireplace and window-lined living room are counterpoised by the spectacular custom lighting in both, striking a sublime balance between comfort and elegance. The convenient second floor laundry room includes custom built-in cabinets and is surrounded by three bedrooms-two of which boast dramatic, vaulted ceilings-and all of which include custom designed, professionally installed closet systems. Enjoy breathtaking mountain views from the spacious front bedroom or retreat to the peaceful, airy primary bedroom illuminated by two walls of windows and a stunning chandelier. The fully finished basement includes a huge family room with custom built-ins, including two Zephyr wine refrigerators, a comfortable bedroom and ¾ bath and the utility room for additional storage and access to the high efficiency HVAC system and tankless water heater.
Expand your life and wow your guests in the spectacular, private backyard oasis, which boasts a covered concrete patio, sprawling custom trex deck, pet turf lawn and chic cement stepper path to the garage.
Location
State CO
County Denver
Rooms
Basement Finished, Full, Sump Pump
Interior
Interior Features Built-in Features, Butcher Counters, Eat-in Kitchen, Entrance Foyer, Five Piece Bath, High Ceilings, Kitchen Island, Open Floorplan, Pantry, Quartz Counters, Smoke Free, Vaulted Ceiling(s), Walk-In Closet(s)
Heating Forced Air
Cooling Central Air
Flooring Carpet, Tile, Vinyl
Fireplaces Number 1
Fireplaces Type Living Room
Fireplace Y
Appliance Bar Fridge, Dishwasher, Disposal, Gas Water Heater, Microwave, Range, Range Hood, Refrigerator, Tankless Water Heater
Exterior
Exterior Feature Lighting, Private Yard
Parking Features Concrete, Exterior Access Door
Garage Spaces 2.0
Fence Full
View Mountain(s)
Roof Type Composition
Total Parking Spaces 2
Garage No
Building
Foundation Slab
Sewer Public Sewer
Water Public
Level or Stories Two
Structure Type Frame
Schools
Elementary Schools Inspire
Middle Schools Dsst: Conservatory Green
High Schools Northfield
School District Denver 1
Others
Senior Community No
Ownership Individual
Acceptable Financing Cash, Conventional, FHA, Jumbo, VA Loan
Listing Terms Cash, Conventional, FHA, Jumbo, VA Loan
Special Listing Condition None
Read Less
Want to know what your home might be worth? Contact us for a FREE valuation!

Our team is ready to help you sell your home for the highest possible price ASAP

© 2024 METROLIST, INC., DBA RECOLORADO® – All Rights Reserved
6455 S. Yosemite St., Suite 500 Greenwood Village, CO 80111 USA
Bought with Milehimodern






