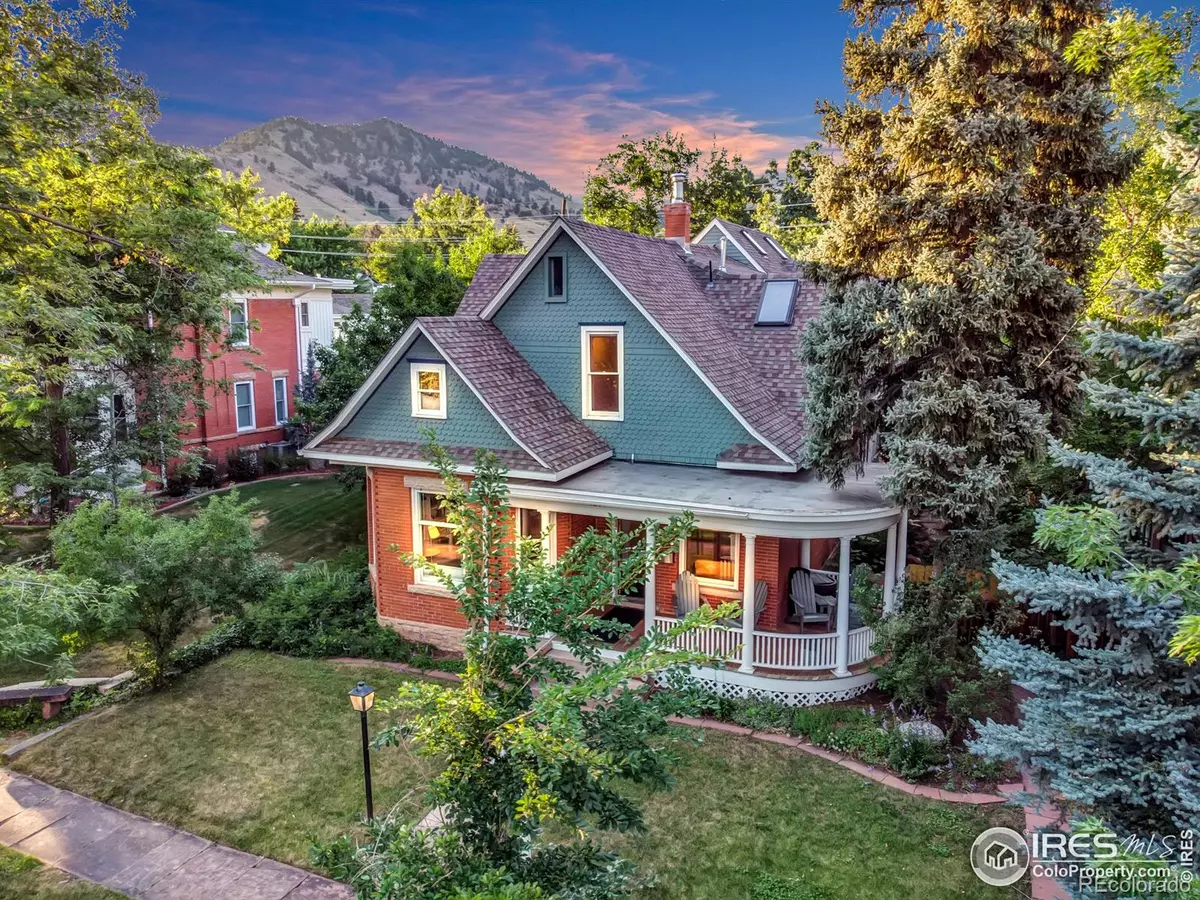$3,750,000
$3,975,000
5.7%For more information regarding the value of a property, please contact us for a free consultation.
421 Highland AVE Boulder, CO 80302
4 Beds
4 Baths
4,505 SqFt
Key Details
Sold Price $3,750,000
Property Type Single Family Home
Sub Type Single Family Residence
Listing Status Sold
Purchase Type For Sale
Square Footage 4,505 sqft
Price per Sqft $832
Subdivision Mapleton
MLS Listing ID IR984011
Sold Date 04/21/23
Style Victorian
Bedrooms 4
Full Baths 2
Half Baths 1
Three Quarter Bath 1
HOA Y/N No
Abv Grd Liv Area 3,530
Originating Board recolorado
Year Built 1904
Annual Tax Amount $24,178
Tax Year 2022
Lot Size 6,969 Sqft
Acres 0.16
Property Description
Exquisite Boulder, CO location. Classic 1904 Mapleton Hill Victorian. Modern day amenities with rich vintage architectural details. Steps from Boulder's world class outdoor playground - trails, hiking, biking, climbing. Some of the finest (and fun) food and shopping blocks away at our amazing Pearl Street Mall. Set on a coveted Highland Avenue lot surrounded by gorgeous, mature trees, this stately residence is 4505sf with 4 beds, 3.5 baths and a beautifully finished studio/office over the detached garage. Embraced by a period wraparound porch for soaking in some of Boulder's most enviable views. Greeted inside by a harmonious blend of period architectural detailing including stunning millwork, high ceilings, hardwood floors, a traditional sitting room with seated views, classic music room, formal, spacious dining room with ornate ceiling medallion and a chic open, perfectly outfitted, show stopper chef's kitchen with a cozy bay window. The expanded great room connects indoor-outdoor living with a custom stone island with grill, speakers, designer lighting, fire pit and professional landscaping and hardscaping. Upstairs, the primary suite boasts vaulted ceilings, fireplace, spa 5 piece bathroom, walk-in closet and Mt. Sanitas balcony views. There are three additional bedrooms up - two sharing a full, 5 piece bathroom and one with ensuite bathroom. The huge finished basement recreation room currently functions as a spectacular gym with sound absorbing cork floors and additional storage galore.
Location
State CO
County Boulder
Zoning RES
Rooms
Basement Crawl Space, Partial
Interior
Interior Features Eat-in Kitchen, Five Piece Bath, Kitchen Island, Open Floorplan, Radon Mitigation System, Vaulted Ceiling(s), Walk-In Closet(s), Wet Bar
Heating Baseboard, Hot Water, Radiant
Cooling Ceiling Fan(s), Central Air
Flooring Tile, Wood
Fireplaces Type Family Room, Primary Bedroom
Equipment Satellite Dish
Fireplace N
Appliance Disposal
Laundry In Unit
Exterior
Exterior Feature Balcony
Garage Spaces 1.0
Fence Fenced, Partial
Utilities Available Cable Available, Electricity Available, Internet Access (Wired), Natural Gas Available
View Mountain(s)
Roof Type Composition
Total Parking Spaces 1
Building
Lot Description Sprinklers In Front
Sewer Public Sewer
Water Public
Level or Stories Two
Structure Type Brick,Stone,Wood Frame
Schools
Elementary Schools Whittier E-8
Middle Schools Casey
High Schools Boulder
School District Boulder Valley Re 2
Others
Ownership Individual
Acceptable Financing Cash, Conventional
Listing Terms Cash, Conventional
Read Less
Want to know what your home might be worth? Contact us for a FREE valuation!

Our team is ready to help you sell your home for the highest possible price ASAP

© 2024 METROLIST, INC., DBA RECOLORADO® – All Rights Reserved
6455 S. Yosemite St., Suite 500 Greenwood Village, CO 80111 USA
Bought with Compass - Boulder






