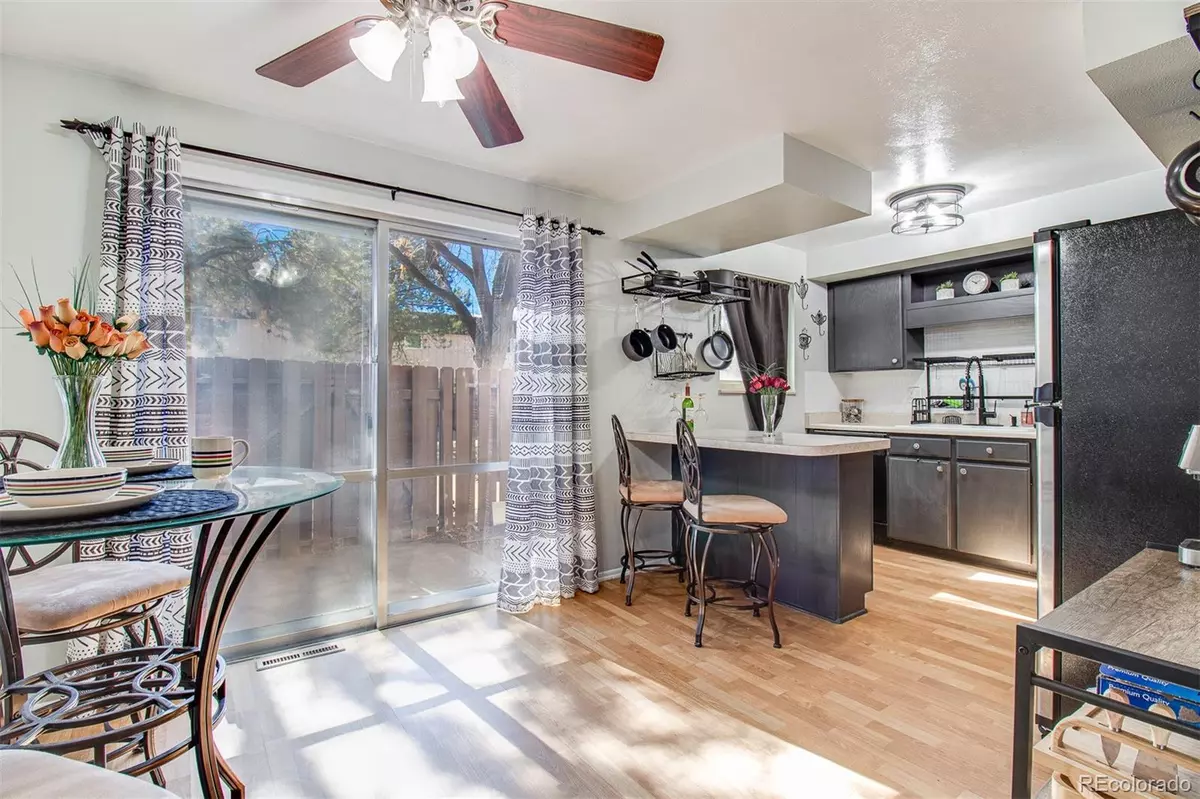$377,500
$385,000
1.9%For more information regarding the value of a property, please contact us for a free consultation.
4826 E Hinsdale PL Centennial, CO 80122
2 Beds
2 Baths
1,350 SqFt
Key Details
Sold Price $377,500
Property Type Condo
Sub Type Condominium
Listing Status Sold
Purchase Type For Sale
Square Footage 1,350 sqft
Price per Sqft $279
Subdivision Medemas
MLS Listing ID 3529508
Sold Date 04/21/23
Style Contemporary
Bedrooms 2
Full Baths 1
Half Baths 1
Condo Fees $345
HOA Fees $345/mo
HOA Y/N Yes
Abv Grd Liv Area 1,080
Originating Board recolorado
Year Built 1971
Annual Tax Amount $2,172
Tax Year 2021
Property Description
Come check out this beautiful Ridgeview Townhome. Enter the home to a newly painted large spacious living room with a ton of natural light. The Kitchen cabinets are stylish and the black metal racks add more storage space for a purposeful look. Plenty of room for a table or coffee bar and an area to eat at the counter. Updated and freshly painted half bathroom on the first floor. Upstairs you will come to the primary bedroom with a walk in closet and access to the full bathroom. Across the hall the second bedroom is huge and has plenty of natural light as well. The rustic look of the basement is perfect for a family room, “man cave”, office, playroom or a third (non-conforming) bedroom. The utility room comes with the washer and dryer which are less than a year old. Also there is plenty of room for a work out area and plenty of storage. There is a private enclosed patio off the back of the home with a gate leading to the shaded courtyard which is maintained by the HOA and is walking distance to the 2 car carport in the back. One block to Medema Park and Tony's Meat Market. The front faces the street for extra parking, quiet neighborhood with great access to 25 and 470, shopping & DTC and the mountains. Move in ready at a great price!
Location
State CO
County Arapahoe
Rooms
Basement Finished, Full
Interior
Interior Features Ceiling Fan(s), Laminate Counters
Heating Forced Air
Cooling Central Air
Flooring Carpet, Laminate
Fireplace N
Appliance Dishwasher, Disposal, Dryer, Gas Water Heater, Oven, Range, Refrigerator, Self Cleaning Oven, Washer
Exterior
Utilities Available Electricity Connected, Internet Access (Wired), Natural Gas Connected, Phone Connected
Roof Type Composition
Total Parking Spaces 2
Garage No
Building
Foundation Concrete Perimeter
Sewer Public Sewer
Water Public
Level or Stories Two
Structure Type Frame
Schools
Elementary Schools Ford
Middle Schools Newton
High Schools Arapahoe
School District Littleton 6
Others
Senior Community No
Ownership Individual
Acceptable Financing Cash, Conventional, FHA, VA Loan
Listing Terms Cash, Conventional, FHA, VA Loan
Special Listing Condition None
Read Less
Want to know what your home might be worth? Contact us for a FREE valuation!

Our team is ready to help you sell your home for the highest possible price ASAP

© 2024 METROLIST, INC., DBA RECOLORADO® – All Rights Reserved
6455 S. Yosemite St., Suite 500 Greenwood Village, CO 80111 USA
Bought with Tomasino Properties






