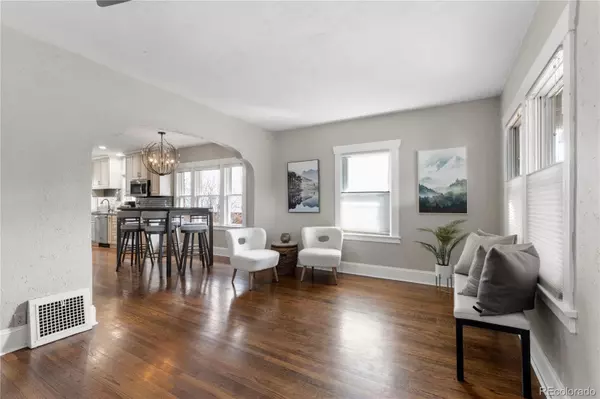$925,000
$925,000
For more information regarding the value of a property, please contact us for a free consultation.
1620 Elm ST Denver, CO 80220
3 Beds
2 Baths
2,042 SqFt
Key Details
Sold Price $925,000
Property Type Single Family Home
Sub Type Single Family Residence
Listing Status Sold
Purchase Type For Sale
Square Footage 2,042 sqft
Price per Sqft $452
Subdivision Park Hill
MLS Listing ID 2191058
Sold Date 04/21/23
Style Bungalow
Bedrooms 3
Full Baths 1
Three Quarter Bath 1
HOA Y/N No
Abv Grd Liv Area 1,047
Originating Board recolorado
Year Built 1926
Annual Tax Amount $3,203
Tax Year 2021
Lot Size 5,662 Sqft
Acres 0.13
Property Description
Settle into a lovely and one-of-a-kind bungalow nestled in the top-rated neighborhood of South Park Hill. This remodeled three-bedroom and two-full-bathroom beams with bright, natural light and stylish design. Open layout with refurbished natural hardwood floors, detached one-car detached garage, professional landscaping, and in-ground sprinklers. This historic community claims fame as one of the most coveted neighborhoods in Denver because of its central location, offering a suburban and community-oriented feel! This friendly and walkable neighborhood features an abundance of mature trees with generous setbacks. Walk through the tree-lined boulevards to local restaurants, coffee shops, parks, and entertainment. A short walk to Spinelli’s Italian Market, Marczyk’s Fine Foods, or Nuggs ice cream parlor. South Park Hill attracts families because of the highly sought-after Denver Public School District, surrounded by A+ academies. This bungalow is in impeccable condition and maintained with care. The updated kitchen features custom cabinetry and a built-in desk that overlooks the private backyard. New stainless-steel appliances and beautiful granite countertops. The dining area has custom, built-in cabinetry! The main level has a cozy family room with a gas fireplace and west-facing windows and two main-floor bedrooms with a stylish bathroom. The secluded primary suite includes a large walk-in closet with built-ins and a sitting area with a new fireplace, with an ensuite bathroom with a steam shower. There is a laundry room, flex space, and an extra closet with windows that could be a wine cellar or additional storage. The yard features perennial garden beds, established elm, aspen, and crab trees, a 6-foot wood privacy fence, stamped concrete patio, and a new sewer line. This stunning brick home has easy access to City Park, Rose Medical Center, and The Denver Zoo & Museum. The residents appreciate the area’s architectural diversity and peaceful suburban feel.
Location
State CO
County Denver
Zoning U-SU-C
Rooms
Basement Bath/Stubbed, Daylight, Finished, Full
Main Level Bedrooms 2
Interior
Interior Features Audio/Video Controls, Breakfast Nook, Built-in Features, Ceiling Fan(s), Eat-in Kitchen, Entrance Foyer, Granite Counters, High Speed Internet, In-Law Floor Plan, Open Floorplan, Pantry, Primary Suite, Radon Mitigation System, Smoke Free, Stone Counters, Walk-In Closet(s)
Heating Forced Air
Cooling Central Air
Flooring Tile, Wood
Fireplaces Number 2
Fireplaces Type Family Room, Primary Bedroom
Fireplace Y
Appliance Cooktop, Dishwasher, Dryer, Microwave, Oven, Refrigerator, Washer
Laundry Common Area, In Unit, Laundry Closet
Exterior
Exterior Feature Barbecue, Garden, Lighting, Private Yard, Rain Gutters, Water Feature
Garage Spaces 1.0
Fence Full
Utilities Available Cable Available, Electricity Available, Electricity Connected, Natural Gas Available, Natural Gas Connected, Phone Available, Phone Connected
Roof Type Composition
Total Parking Spaces 1
Garage No
Building
Lot Description Greenbelt, Historical District, Irrigated, Landscaped, Level, Many Trees, Near Public Transit, Secluded
Sewer Public Sewer
Level or Stories One
Structure Type Brick
Schools
Elementary Schools Park Hill
Middle Schools Denver Green
High Schools East
School District Denver 1
Others
Senior Community No
Ownership Individual
Acceptable Financing Cash, Conventional, FHA, VA Loan
Listing Terms Cash, Conventional, FHA, VA Loan
Special Listing Condition None
Read Less
Want to know what your home might be worth? Contact us for a FREE valuation!

Our team is ready to help you sell your home for the highest possible price ASAP

© 2024 METROLIST, INC., DBA RECOLORADO® – All Rights Reserved
6455 S. Yosemite St., Suite 500 Greenwood Village, CO 80111 USA
Bought with LoKation Real Estate






