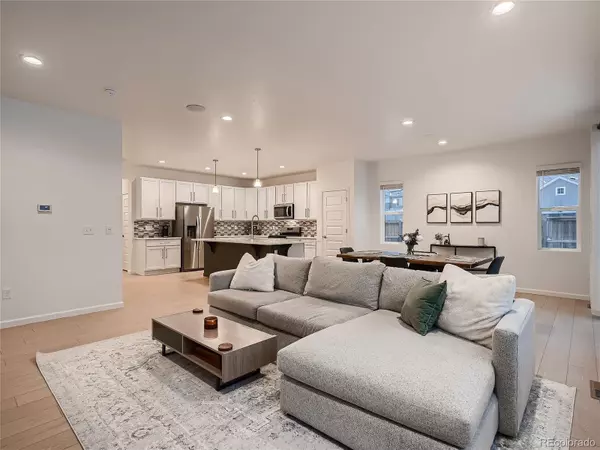$620,000
$625,000
0.8%For more information regarding the value of a property, please contact us for a free consultation.
7192 E 116th CIR Thornton, CO 80233
3 Beds
2 Baths
1,670 SqFt
Key Details
Sold Price $620,000
Property Type Single Family Home
Sub Type Single Family Residence
Listing Status Sold
Purchase Type For Sale
Square Footage 1,670 sqft
Price per Sqft $371
Subdivision Mayfield
MLS Listing ID 8589906
Sold Date 04/24/23
Style Traditional
Bedrooms 3
Full Baths 1
Three Quarter Bath 1
HOA Y/N No
Abv Grd Liv Area 1,670
Originating Board recolorado
Year Built 2021
Annual Tax Amount $4,428
Tax Year 2021
Lot Size 10,890 Sqft
Acres 0.25
Property Description
Designed to impress, this gorgeous newly built ranch home is ready for you to move in and has the upgrades you wish you could get at the design center. Walking into this home, you’re greeted by the flowing hardwood floors, a spacious modern kitchen and dining area with sleek quartz countertops, and a large kitchen island. The kitchen features an upgraded faucet & farmhouse sink, matching appliances, slow-close cabinets, and plenty of cabinet storage. The living room is a beautiful oasis of comfort, featuring built-in shelves, and a fireplace for cozy nights. The room is filled with lots of natural light, creating a bright and inviting atmosphere. This living room offers a perfect balance between timelessness and modernity. With 3 bedrooms, 2 baths, and an unfinished full basement, this layout is perfect for a growing family. The master bedroom features a walk-in closet and en suite five-piece bath. Escape the hustle and bustle in the spacious backyard with plenty of room for gardening and barbequing on the expansive patio. Other upgrades include a household humidifier, custom back patio, sprinkler system, pendant lighting, additional ethernet ports, upgraded carpet, and hardwood flooring, as well as an entertainment in-ceiling sound system in the living room. Easy access to nearby parks and only 15 minutes from Orchard Town Center and 25 mins away from downtown Denver.
Location
State CO
County Adams
Rooms
Basement Full, Unfinished
Main Level Bedrooms 3
Interior
Interior Features Eat-in Kitchen, High Speed Internet, Kitchen Island, Open Floorplan, Primary Suite, Quartz Counters
Heating Forced Air
Cooling Central Air
Flooring Carpet, Tile, Wood
Fireplaces Number 1
Fireplaces Type Gas Log, Living Room
Fireplace Y
Appliance Dishwasher, Disposal, Dryer, Gas Water Heater, Microwave, Oven, Range, Refrigerator, Washer
Laundry In Unit
Exterior
Exterior Feature Private Yard
Parking Features Concrete
Garage Spaces 2.0
Fence Full
Utilities Available Cable Available, Electricity Connected, Internet Access (Wired), Natural Gas Connected
Roof Type Composition
Total Parking Spaces 2
Garage Yes
Building
Lot Description Corner Lot
Sewer Public Sewer
Water Public
Level or Stories One
Structure Type Frame
Schools
Elementary Schools Glacier Peak
Middle Schools Shadow Ridge
High Schools Thornton
School District Adams 12 5 Star Schl
Others
Senior Community No
Ownership Individual
Acceptable Financing Cash, Conventional, FHA, VA Loan
Listing Terms Cash, Conventional, FHA, VA Loan
Special Listing Condition None
Read Less
Want to know what your home might be worth? Contact us for a FREE valuation!

Our team is ready to help you sell your home for the highest possible price ASAP

© 2024 METROLIST, INC., DBA RECOLORADO® – All Rights Reserved
6455 S. Yosemite St., Suite 500 Greenwood Village, CO 80111 USA
Bought with RE/MAX Professionals






