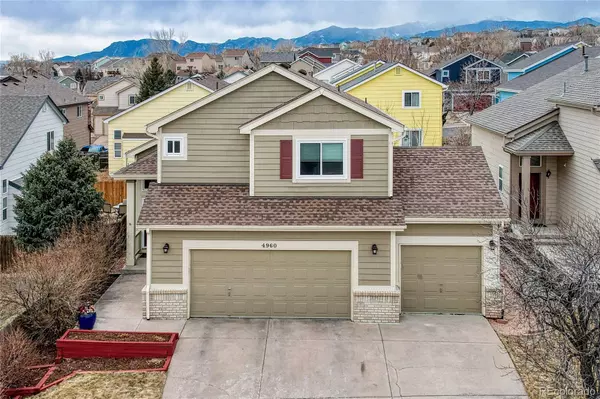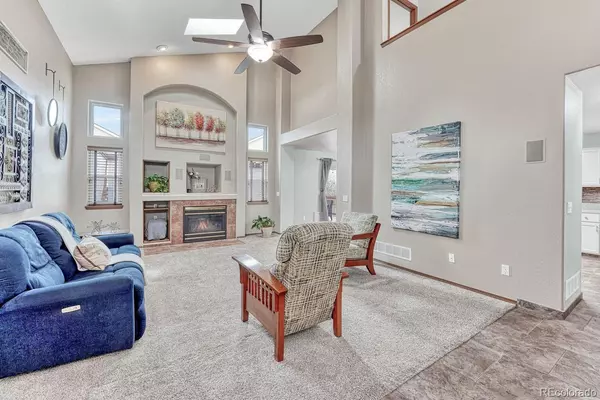$505,000
$499,000
1.2%For more information regarding the value of a property, please contact us for a free consultation.
4960 Malachite CT Colorado Springs, CO 80922
4 Beds
4 Baths
2,257 SqFt
Key Details
Sold Price $505,000
Property Type Single Family Home
Sub Type Single Family Residence
Listing Status Sold
Purchase Type For Sale
Square Footage 2,257 sqft
Price per Sqft $223
Subdivision Stetson Hills
MLS Listing ID 2788655
Sold Date 04/24/23
Bedrooms 4
Full Baths 3
Half Baths 1
HOA Y/N No
Abv Grd Liv Area 1,532
Originating Board recolorado
Year Built 1996
Annual Tax Amount $1,452
Tax Year 2022
Lot Size 5,662 Sqft
Acres 0.13
Property Description
All the extras in one home! Stetson Hills two story on cul de sac has three car garage, updated kitchen with white cabinets, beautifully remodeled bathrooms, finished basement with wet bar, vaulted ceilings, central A/C, tankless water heater, awesome deck, auto sprinklers, and fenced yard. All in school district 49 with Odyssey Elementary and Pring Ranch Park around the corner! Convenient to Peterson Space Force Base, this 4 bedroom, 4 bathroom, 3 car garage home offers affordable luxury. Kitchen features white cabinets, Corian counters, tile floor, glass tile backsplash. Dining room walks out to oversized deck with built-in pergola and sun shades for barbeques and parties. Vaulted ceiling and gas fireplace elevate the living room.
Primary bedroom has walk-in closet and attached remodeled bathroom with double sink vanity, quartz counter, tile floor, and oversized tiled shower with bench and frameless glass enclosure. Two additional bedrooms upstairs are served by beautifully remodeled full bathroom with tasteful tile and quartz. Fully finished basement offers a bedroom, full bathroom, laundry space with washer and dryer, and wet bar with mini fridge. Whether this space is living quarters or entertaining space for you, you will love it! Roof is newer with a transferable warranty. Furnace includes a whole house humidifier. Central A/C keeps you cool all summer. Tankless water heater provides endless hot water. Auto sprinkler system helps you keep the yard looking great. Very near Sand Creek Trail and Stetson Hills Open Space for running, biking, hiking, and other outdoor activities. High Chaparral Open Space and Homestead Trail are nearby too! Name any type of restaurant, business, or service, and you’re sure to find it along Powers Blvd, just minutes away. Stetson Hills is a great established neighborhood with no HOA, convenient to everything. Make it your new home!
Location
State CO
County El Paso
Zoning PUD/CR AO
Rooms
Basement Finished, Full, Interior Entry, Sump Pump
Interior
Interior Features Built-in Features, Ceiling Fan(s), Corian Counters, High Ceilings, In-Law Floor Plan, Pantry, Primary Suite, Quartz Counters, Solid Surface Counters, Stone Counters, Vaulted Ceiling(s), Walk-In Closet(s), Wet Bar
Heating Forced Air, Natural Gas
Cooling Central Air
Flooring Carpet, Tile
Fireplaces Number 1
Fireplaces Type Gas, Living Room
Fireplace Y
Appliance Bar Fridge, Dishwasher, Dryer, Humidifier, Microwave, Oven, Range, Refrigerator, Sump Pump, Tankless Water Heater, Washer
Laundry In Unit
Exterior
Exterior Feature Private Yard
Parking Features Concrete, Exterior Access Door
Garage Spaces 3.0
Fence Full
Utilities Available Electricity Connected, Natural Gas Connected
Roof Type Composition
Total Parking Spaces 3
Garage Yes
Building
Lot Description Cul-De-Sac, Landscaped, Level, Sprinklers In Front, Sprinklers In Rear
Foundation Slab
Sewer Public Sewer
Water Public
Level or Stories Two
Structure Type Frame
Schools
Elementary Schools Odyssey
Middle Schools Sky View
High Schools Vista Ridge
School District District 49
Others
Senior Community No
Ownership Individual
Acceptable Financing Cash, Conventional, FHA, VA Loan
Listing Terms Cash, Conventional, FHA, VA Loan
Special Listing Condition None
Pets Allowed Yes
Read Less
Want to know what your home might be worth? Contact us for a FREE valuation!

Our team is ready to help you sell your home for the highest possible price ASAP

© 2024 METROLIST, INC., DBA RECOLORADO® – All Rights Reserved
6455 S. Yosemite St., Suite 500 Greenwood Village, CO 80111 USA
Bought with RE/MAX Properties Inc






