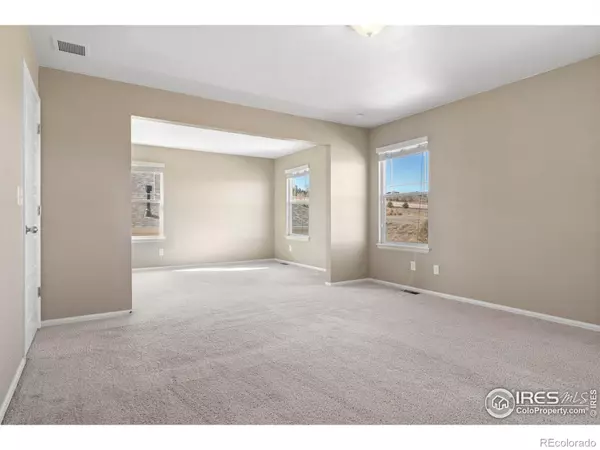$532,500
$540,000
1.4%For more information regarding the value of a property, please contact us for a free consultation.
2174 Longfin DR Windsor, CO 80550
3 Beds
3 Baths
2,124 SqFt
Key Details
Sold Price $532,500
Property Type Single Family Home
Sub Type Single Family Residence
Listing Status Sold
Purchase Type For Sale
Square Footage 2,124 sqft
Price per Sqft $250
Subdivision Water Valley South
MLS Listing ID IR983383
Sold Date 04/25/23
Bedrooms 3
Full Baths 1
Half Baths 1
Three Quarter Bath 1
Condo Fees $140
HOA Fees $11/ann
HOA Y/N Yes
Abv Grd Liv Area 2,124
Originating Board recolorado
Year Built 2017
Tax Year 2021
Lot Size 6,098 Sqft
Acres 0.14
Property Description
***LOCKED 5.75% 30 YR FIXED INTEREST RATE*** The Seller already bought down the rate for you! Amazing opportunity to own this five year old home in highly desirable Water Valley! LOW annual HOA, LOW annual metro for non-potable water. Charming features like the upgraded flooring, adorable tile, and the cozy gas fireplace will have you falling in love! The antique wood mantel, which came from a local Windsor dairy farm, is included! There will be no snack storage issues with the absolutely massive walk-in pantry in the kitchen. Expand into the full height ceiling basement for additional room, or enjoy the pet-ready fenced backyard. Head upstairs to the primary suite of your dreams, complete with a sitting area, en suite bathroom, and huge walk-in closet. Use the whole house fan to cool your new home on a budget, or crank the central AC! No matter what your needs are, this home will have you saying "this is the one!"
Location
State CO
County Weld
Zoning RES
Rooms
Basement Partial, Unfinished
Interior
Interior Features Eat-in Kitchen, Kitchen Island, Open Floorplan, Pantry, Walk-In Closet(s)
Heating Forced Air
Cooling Ceiling Fan(s), Central Air
Fireplaces Type Gas
Equipment Satellite Dish
Fireplace N
Appliance Dishwasher, Disposal, Dryer, Microwave, Oven, Refrigerator, Washer
Laundry In Unit
Exterior
Garage Spaces 2.0
Utilities Available Cable Available, Electricity Available, Internet Access (Wired), Natural Gas Available
Roof Type Composition
Total Parking Spaces 2
Garage Yes
Building
Lot Description Sprinklers In Front
Sewer Public Sewer
Water Public
Level or Stories Two
Structure Type Brick,Wood Frame
Schools
Elementary Schools Mountain View
Middle Schools Windsor
High Schools Windsor
School District Other
Others
Ownership Individual
Acceptable Financing 1031 Exchange, Cash, Conventional, FHA, VA Loan
Listing Terms 1031 Exchange, Cash, Conventional, FHA, VA Loan
Read Less
Want to know what your home might be worth? Contact us for a FREE valuation!

Our team is ready to help you sell your home for the highest possible price ASAP

© 2024 METROLIST, INC., DBA RECOLORADO® – All Rights Reserved
6455 S. Yosemite St., Suite 500 Greenwood Village, CO 80111 USA
Bought with Keller Williams-DTC






