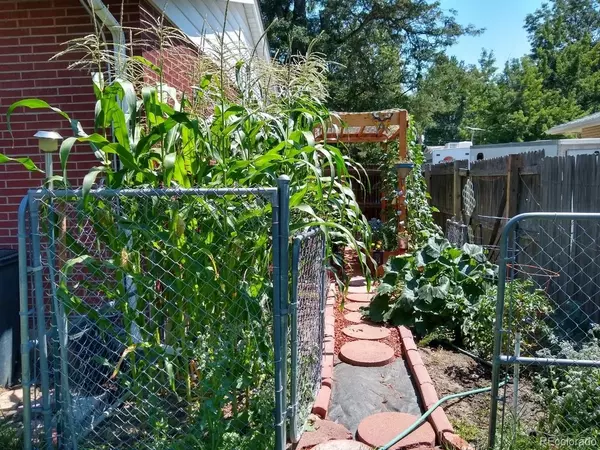$679,900
$679,990
For more information regarding the value of a property, please contact us for a free consultation.
6553 Kipling ST Arvada, CO 80004
5 Beds
3 Baths
1,796 SqFt
Key Details
Sold Price $679,900
Property Type Single Family Home
Sub Type Single Family Residence
Listing Status Sold
Purchase Type For Sale
Square Footage 1,796 sqft
Price per Sqft $378
Subdivision Arvada West
MLS Listing ID 6065778
Sold Date 04/24/23
Style Traditional
Bedrooms 5
Full Baths 2
Three Quarter Bath 1
HOA Y/N No
Abv Grd Liv Area 1,796
Originating Board recolorado
Year Built 1959
Annual Tax Amount $3,029
Tax Year 2021
Lot Size 6,969 Sqft
Acres 0.16
Property Description
Arvada brick ranch with the space you need. Featuring five bedrooms, two offices (or additional bedrooms) and three bathrooms. Relax outside under the covered patio and enjoy the spacious backyard. The kitchen includes modern appliances and ample cabinet space. Amazing addition includes a large family room and boasts a warm fireplace. Summers you will enjoy the Enjoy the benefits of the salt water hot tub. You will also enjoy the great benefits of solar energy! Extra off street and RV parking. This property has undergone upgrades such as a newer high-impact shingle roof, upgraded insulation, new furnaces and water heater, and the sewer line has been recently replaced. You will find lots of storage space including a backyard shed. 220v electric available in the garage. Only minutes away from Olde Town Arvada. Excellent schools and easy access to several parks. It is also located near top attractions such as the Arvada Center for the Arts and Humanities, the Arvada Flour Mill, and the Arvada Historical Society.
Location
State CO
County Jefferson
Zoning RES
Rooms
Basement Full
Main Level Bedrooms 3
Interior
Interior Features Ceiling Fan(s), Granite Counters, Pantry, Hot Tub, Walk-In Closet(s)
Heating Forced Air, Natural Gas, Solar
Cooling Evaporative Cooling
Flooring Tile, Wood
Fireplaces Number 1
Fireplaces Type Family Room
Equipment Satellite Dish
Fireplace Y
Appliance Dishwasher, Gas Water Heater, Microwave, Range, Refrigerator, Self Cleaning Oven
Laundry In Unit
Exterior
Exterior Feature Garden, Private Yard, Rain Gutters, Spa/Hot Tub
Garage Spaces 1.0
Fence Partial
Utilities Available Cable Available, Electricity Connected, Natural Gas Connected
Roof Type Composition
Total Parking Spaces 1
Garage Yes
Building
Lot Description Level, Sprinklers In Front, Sprinklers In Rear
Sewer Public Sewer
Water Public
Level or Stories One
Structure Type Brick, Frame
Schools
Elementary Schools Campbell
Middle Schools Oberon
High Schools Arvada West
School District Jefferson County R-1
Others
Senior Community No
Ownership Individual
Acceptable Financing Cash, Conventional, FHA, VA Loan
Listing Terms Cash, Conventional, FHA, VA Loan
Special Listing Condition None
Read Less
Want to know what your home might be worth? Contact us for a FREE valuation!

Our team is ready to help you sell your home for the highest possible price ASAP

© 2024 METROLIST, INC., DBA RECOLORADO® – All Rights Reserved
6455 S. Yosemite St., Suite 500 Greenwood Village, CO 80111 USA
Bought with RE/MAX PROFESSIONALS






