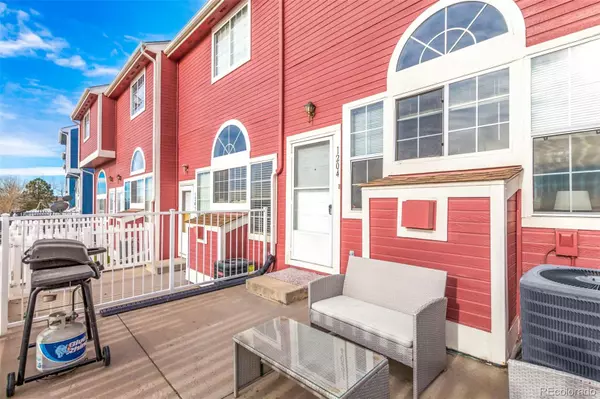$330,000
$325,000
1.5%For more information regarding the value of a property, please contact us for a free consultation.
8199 Welby RD #1204 Denver, CO 80229
2 Beds
2 Baths
952 SqFt
Key Details
Sold Price $330,000
Property Type Condo
Sub Type Condominium
Listing Status Sold
Purchase Type For Sale
Square Footage 952 sqft
Price per Sqft $346
Subdivision Welby
MLS Listing ID 3248781
Sold Date 04/25/23
Bedrooms 2
Full Baths 1
Half Baths 1
Condo Fees $277
HOA Fees $277/mo
HOA Y/N Yes
Abv Grd Liv Area 952
Originating Board recolorado
Year Built 1996
Annual Tax Amount $1,656
Tax Year 2021
Lot Size 1,742 Sqft
Acres 0.04
Property Description
The views from the front patio are INCREDIBLE! This property is eligible for a Homebuyer Grant of up to $17,500 for down payment and closing costs to qualified buyers. Contact agent for details. Check out this well-maintained home in a quiet community. Enjoy all the amenities you need at your fingertips including a pool and clubhouse. This spacious unit boasts 2 bedrooms, 2 bathrooms, living room, dining area, kitchen, laundry, and A-MA-ZING views from your very own fenced patio space. Plus there’s an oversized private 1 car garage, room to park in the driveway, and abundant guest parking nearby. Updates in the last 3 years include a new furnace, carpet, stainless steel appliances, quartz countertops, washer and dryer.
Located near major highways, shopping centers, restaurants, lightrail to downtown, and schools, this unit offers the perfect balance of convenience and relaxation. Come experience the best of both worlds in this coveted location. Did I mention the views? During the 4th of July, the whole skyline lights up beautifully from fireworks shows in the distance! Don't miss out on the opportunity to make this lovely home yours. Schedule a showing today and see for yourself why this is the perfect place to call home.
Location
State CO
County Adams
Zoning R-4
Interior
Interior Features Eat-in Kitchen, High Ceilings, Open Floorplan, Quartz Counters, Vaulted Ceiling(s)
Heating Forced Air
Cooling Central Air
Flooring Carpet, Tile
Fireplaces Number 1
Fireplaces Type Living Room
Fireplace Y
Appliance Dishwasher, Disposal, Dryer, Range, Range Hood, Washer
Laundry In Unit, Laundry Closet
Exterior
Parking Features Concrete
Garage Spaces 1.0
Utilities Available Cable Available, Electricity Available, Natural Gas Available
View City
Roof Type Composition
Total Parking Spaces 2
Garage Yes
Building
Lot Description Greenbelt
Sewer Public Sewer
Water Public
Level or Stories Multi/Split
Structure Type Frame
Schools
Elementary Schools Coronado Hills
Middle Schools Thornton
High Schools Thornton
School District Adams 12 5 Star Schl
Others
Senior Community No
Ownership Individual
Acceptable Financing Cash, Conventional, FHA, VA Loan
Listing Terms Cash, Conventional, FHA, VA Loan
Special Listing Condition None
Read Less
Want to know what your home might be worth? Contact us for a FREE valuation!

Our team is ready to help you sell your home for the highest possible price ASAP

© 2024 METROLIST, INC., DBA RECOLORADO® – All Rights Reserved
6455 S. Yosemite St., Suite 500 Greenwood Village, CO 80111 USA
Bought with Guide Real Estate






