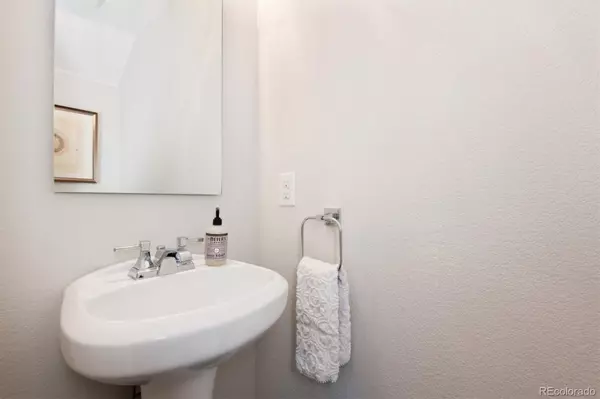$850,000
$850,000
For more information regarding the value of a property, please contact us for a free consultation.
948 S Pearl ST #101 Denver, CO 80209
3 Beds
3 Baths
1,863 SqFt
Key Details
Sold Price $850,000
Property Type Multi-Family
Sub Type Multi-Family
Listing Status Sold
Purchase Type For Sale
Square Footage 1,863 sqft
Price per Sqft $456
Subdivision Washington Park West
MLS Listing ID 8330642
Sold Date 04/26/23
Bedrooms 3
Full Baths 1
Half Baths 1
Three Quarter Bath 1
Condo Fees $145
HOA Fees $145/mo
HOA Y/N Yes
Abv Grd Liv Area 1,863
Originating Board recolorado
Year Built 2008
Annual Tax Amount $3,562
Tax Year 2021
Lot Size 1,742 Sqft
Acres 0.04
Property Description
Welcome to this charming end unit townhome, located in coveted Wash Park. Ideal lock and leave type of property for you to enjoy the Colorado lifestyle. The modern and well appointed kitchen opens into the cozy family room with its large windows, gas fireplace and lovely hardwood floors which make it the perfect place to spend time with family and friends. The upper-level master bedroom is spacious with two big closets and 4-piece master bath with soaking tub and stand-alone shower. Second bedroom is situated on its own floor and has its own 3/4 bathroom. Washer and dryer are conveniently located on this floor as well. The loft is ideal for an office/workout area with direct access to the deck showcasing sweeping mountain & city views. The entry floor features a 2 car garage, the perfect space to safely store bikes and seasonal gear, a half bathroom, and yet another bedroom for your guests, home office or gym! Quiet and tree-lined, this quaint street is blocks away from the lively Wash Park, Whole Foods, bars/restaurants, and countless other conveniences.
Location
State CO
County Denver
Zoning U-RH-2.5
Interior
Interior Features Eat-in Kitchen, Granite Counters, Open Floorplan, Smoke Free
Heating Forced Air
Cooling Central Air
Flooring Carpet, Tile, Wood
Fireplaces Number 1
Fireplaces Type Gas, Gas Log, Living Room
Fireplace Y
Appliance Dishwasher, Disposal, Dryer, Microwave, Oven, Refrigerator, Washer
Laundry In Unit
Exterior
Parking Features Concrete
Garage Spaces 2.0
Fence None
View City, Mountain(s)
Roof Type Metal, Rolled/Hot Mop
Total Parking Spaces 2
Garage Yes
Building
Sewer Public Sewer
Water Public
Level or Stories Three Or More
Structure Type Brick, Stucco
Schools
Elementary Schools Lincoln
Middle Schools Grant
High Schools South
School District Denver 1
Others
Senior Community No
Ownership Individual
Acceptable Financing 1031 Exchange, Cash, Conventional, FHA, VA Loan
Listing Terms 1031 Exchange, Cash, Conventional, FHA, VA Loan
Special Listing Condition None
Pets Allowed Cats OK, Dogs OK
Read Less
Want to know what your home might be worth? Contact us for a FREE valuation!

Our team is ready to help you sell your home for the highest possible price ASAP

© 2024 METROLIST, INC., DBA RECOLORADO® – All Rights Reserved
6455 S. Yosemite St., Suite 500 Greenwood Village, CO 80111 USA
Bought with NON MLS PARTICIPANT






