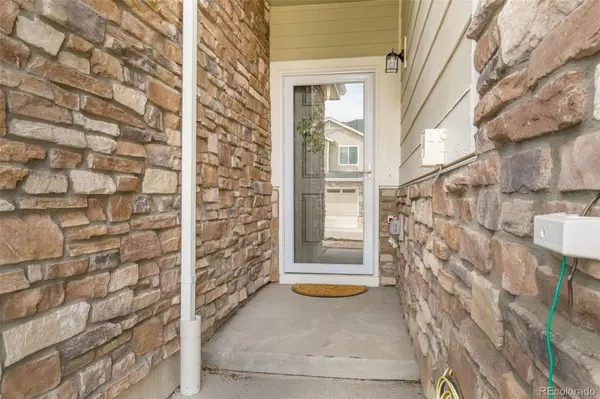$537,000
$533,000
0.8%For more information regarding the value of a property, please contact us for a free consultation.
555 Whisper Wind LN Castle Rock, CO 80104
3 Beds
3 Baths
1,911 SqFt
Key Details
Sold Price $537,000
Property Type Multi-Family
Sub Type Multi-Family
Listing Status Sold
Purchase Type For Sale
Square Footage 1,911 sqft
Price per Sqft $281
Subdivision Founders Village
MLS Listing ID 5055636
Sold Date 04/27/23
Bedrooms 3
Full Baths 1
Three Quarter Bath 1
Condo Fees $50
HOA Fees $16/qua
HOA Y/N Yes
Abv Grd Liv Area 1,911
Originating Board recolorado
Year Built 2021
Annual Tax Amount $4,348
Tax Year 2022
Lot Size 2,178 Sqft
Acres 0.05
Property Description
WELCOME HOME to your immaculate, gorgeous, updated, townhouse in the highly sought-after Founders Village Enclave neighborhood. CHECK OUT THE ATTACHED 3D TOUR to see this NEARLY NEW, LOW MAINTENANCE, 3 bed, 3 bath, home that has a 2 car ATTACHED GARAGE and BASEMENT. This home is one of the larger homes in the development. As soon as you walk in you’ll love the front entry viewing the beautiful white spindle staircase & bright entrance into your open concept great room & kitchen. The great room is cozy and bright, with a fireplace & while you’re in the stunning kitchen fixing meals on your gas stove, SS appliances, you’ll be part of the conversation with the open concept. Beautiful white cabinetry & large pantry. Oversized, granite island with breakfast bar. Dining area is bright, near kitchen/great room. Mudroom w/storage is near the garage. Main level laundry with Washer and Dryer Included. 1/4 bath finishes off the 1st floor. Upstairs there are 3 bedrooms. Primary bedroom is very roomy with ensuite bathroom, large, tiled shower w/bench; double vanity; linen closet & BIG walk-in closet. The other 2 bedrooms are good size with plenty of natural light & closet space. Full bathroom w/double vanity! Unfinished basement is ready for you to make your own. Within walking distance, just cross the street and you’re in Mother Nature’s backyard. VERY LOW MAINTENANCE. HOA is currently making plans to complete the front. and back landscaping. Cameras on Premises. Make your Appointment to see this beauty!!
Location
State CO
County Douglas
Rooms
Basement Bath/Stubbed, Daylight, Sump Pump, Unfinished
Interior
Interior Features Entrance Foyer, High Ceilings, High Speed Internet, Kitchen Island, Open Floorplan, Pantry, Primary Suite, Smoke Free, Walk-In Closet(s)
Heating Forced Air
Cooling Central Air
Flooring Carpet, Laminate
Fireplaces Number 1
Fireplaces Type Family Room, Gas
Fireplace Y
Appliance Dishwasher, Disposal, Dryer, Microwave, Range, Range Hood, Refrigerator, Self Cleaning Oven, Sump Pump, Tankless Water Heater, Washer
Exterior
Parking Features Concrete
Garage Spaces 2.0
Utilities Available Cable Available, Electricity Connected, Natural Gas Connected
Roof Type Composition
Total Parking Spaces 2
Garage Yes
Building
Foundation Concrete Perimeter, Slab
Sewer Public Sewer
Water Public
Level or Stories Two
Structure Type Brick, Cement Siding, Frame
Schools
Elementary Schools Rock Ridge
Middle Schools Mesa
High Schools Douglas County
School District Douglas Re-1
Others
Senior Community No
Ownership Individual
Acceptable Financing Cash, Conventional, FHA, VA Loan
Listing Terms Cash, Conventional, FHA, VA Loan
Special Listing Condition None
Pets Allowed Cats OK, Dogs OK
Read Less
Want to know what your home might be worth? Contact us for a FREE valuation!

Our team is ready to help you sell your home for the highest possible price ASAP

© 2024 METROLIST, INC., DBA RECOLORADO® – All Rights Reserved
6455 S. Yosemite St., Suite 500 Greenwood Village, CO 80111 USA
Bought with MB Glens Properties






