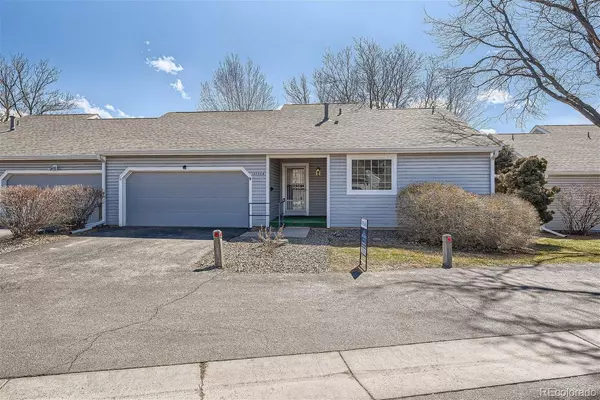$440,000
$437,500
0.6%For more information regarding the value of a property, please contact us for a free consultation.
13739 E Marina DR #B Aurora, CO 80014
3 Beds
3 Baths
2,293 SqFt
Key Details
Sold Price $440,000
Property Type Condo
Sub Type Condominium
Listing Status Sold
Purchase Type For Sale
Square Footage 2,293 sqft
Price per Sqft $191
Subdivision Heather Gardens
MLS Listing ID 5729052
Sold Date 04/27/23
Style Contemporary
Bedrooms 3
Full Baths 3
Condo Fees $527
HOA Fees $527/mo
HOA Y/N Yes
Abv Grd Liv Area 1,176
Originating Board recolorado
Year Built 1980
Annual Tax Amount $2,153
Tax Year 2022
Lot Size 1,742 Sqft
Acres 0.04
Property Description
Welcome to this stunning 3 bedroom, 3 bathroom ranch-style 1/2 duplex home nestled in the highly sought-after Heather Gardens active adult community in Aurora, Colorado. Boasting over 2,293 square feet of living space, a 2-car attached garage, and private outdoor space. This wonderful home offers comfortable living in a vibrant and active community.
As you step through the front door, you'll be greeted by an open and spacious living area with tall ceilings and large windows that flood the home with natural light. The open-concept great room combines a kitchen featuring sleek stainless steel appliances, a subway tile backsplash, and ample storage space. Enjoy your meals in the adjacent dining area, which offers a picturesque view of the beautifully landscaped yard and open space.
The master bedroom is complete with a luxurious en-suite bathroom and spacious closets. Two additional bedrooms and two full bathrooms provide plenty of space for family and guests.
This home's prime location is sure to impress, as it backs Cherry Creek State Park and abundant open space, providing tranquil views and privacy. The awning-covered patio and backyard offer the perfect space for outdoor entertaining, while the front porch is a lovely spot to enjoy your morning coffee and chat with neighbors.
As part of the Heather Gardens active adult community, residents enjoy a host of amenities, including a golf course, tennis courts, fitness center, indoor and outdoor pools, and a clubhouse with numerous activities and social events.
Explore the community: https://www.heathergardens.org
Don't miss your chance to own this exceptional home in one of Colorado's most desirable communities. Schedule your showing today!
Location
State CO
County Arapahoe
Rooms
Basement Bath/Stubbed, Crawl Space, Daylight, Finished, Full
Main Level Bedrooms 3
Interior
Interior Features High Ceilings, Open Floorplan, Primary Suite, Vaulted Ceiling(s)
Heating Forced Air
Cooling Air Conditioning-Room, Central Air
Flooring Carpet, Laminate
Fireplaces Number 1
Fireplaces Type Family Room, Gas, Gas Log
Fireplace Y
Appliance Convection Oven, Dishwasher, Disposal, Dryer, Freezer, Microwave, Oven, Range, Washer
Exterior
Exterior Feature Private Yard
Parking Features Asphalt, Concrete, Guest
Garage Spaces 2.0
Utilities Available Cable Available, Electricity Connected, Natural Gas Available
View City, Lake, Mountain(s)
Roof Type Architecural Shingle
Total Parking Spaces 2
Garage Yes
Building
Lot Description Greenbelt, Landscaped, Meadow, Mountainous, On Golf Course, Open Space, Sprinklers In Front, Sprinklers In Rear
Sewer Public Sewer
Water Public
Level or Stories One
Structure Type Vinyl Siding, Wood Siding
Schools
Elementary Schools Polton
Middle Schools Prairie
High Schools Overland
School District Cherry Creek 5
Others
Senior Community Yes
Ownership Estate
Acceptable Financing 1031 Exchange, Cash, Conventional, FHA, Jumbo
Listing Terms 1031 Exchange, Cash, Conventional, FHA, Jumbo
Special Listing Condition None
Read Less
Want to know what your home might be worth? Contact us for a FREE valuation!

Our team is ready to help you sell your home for the highest possible price ASAP

© 2024 METROLIST, INC., DBA RECOLORADO® – All Rights Reserved
6455 S. Yosemite St., Suite 500 Greenwood Village, CO 80111 USA
Bought with RE/MAX Leaders






