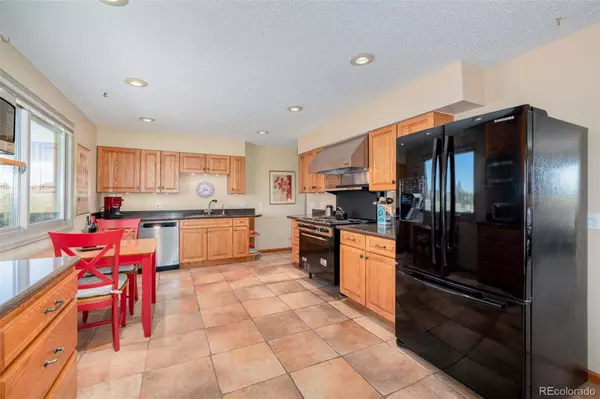$775,000
$799,900
3.1%For more information regarding the value of a property, please contact us for a free consultation.
9560 Tomahawk RD Parker, CO 80138
4 Beds
3 Baths
2,432 SqFt
Key Details
Sold Price $775,000
Property Type Single Family Home
Sub Type Single Family Residence
Listing Status Sold
Purchase Type For Sale
Square Footage 2,432 sqft
Price per Sqft $318
Subdivision Parker East
MLS Listing ID 7412170
Sold Date 04/28/23
Style Traditional
Bedrooms 4
Full Baths 1
Half Baths 1
Three Quarter Bath 1
HOA Y/N No
Abv Grd Liv Area 1,536
Originating Board recolorado
Year Built 1973
Annual Tax Amount $2,655
Tax Year 2022
Lot Size 4.500 Acres
Acres 4.5
Property Description
*Open House Sun 4/2 10-1* Welcome to this stunning ranch nestled amidst rolling hills in Parker. The 4.5-acre lot offers incredible horse property potential! Take in the breathtaking views of the picturesque scenery from every angle of the property. Soak up the sun on the updated back deck, boasting glass railings for unobstructed views and ample space for an outdoor kitchen and dining set. The deck is conveniently accessible from the kitchen and dining area through sliding glass doors for seamless indoor-outdoor living. The lower-level patio features a hot tub to wind down and take in the beauty of the grounds. The bright and airy chef’s kitchen is equipped with a six-burner Southbend commercial gas range encased inside light wood cabinetry and contrasting marble countertops. Enjoy a main floor primary bedroom with ample space to unwind. The walk-out finished basement features a bonus space perfect for a home theater or game room. An additional non-conforming basement bedroom and luxurious, updated three-quarter bath provide a private retreat for guests. Relish country life while being just 10 minutes away from downtown Parker. If you are looking for a ranch brimming with charm and character on ample acreage, this just might be your dream home!
Location
State CO
County Douglas
Zoning RR
Rooms
Basement Bath/Stubbed, Exterior Entry, Finished, Interior Entry, Walk-Out Access
Main Level Bedrooms 3
Interior
Interior Features Ceiling Fan(s), Eat-in Kitchen, Marble Counters, Primary Suite, Smart Thermostat, Smoke Free, Walk-In Closet(s)
Heating Forced Air, Natural Gas
Cooling Central Air
Flooring Carpet, Linoleum, Tile
Fireplaces Number 1
Fireplaces Type Basement, Recreation Room, Wood Burning Stove
Fireplace Y
Appliance Dishwasher, Disposal, Dryer, Microwave, Range Hood, Refrigerator, Self Cleaning Oven, Washer
Laundry In Unit
Exterior
Exterior Feature Garden, Spa/Hot Tub
Parking Features Circular Driveway, Concrete, Driveway-Dirt, Oversized
Garage Spaces 2.0
Fence Partial
Utilities Available Cable Available, Electricity Available, Electricity Connected, Internet Access (Wired), Natural Gas Available, Natural Gas Connected, Phone Available, Phone Connected
View Mountain(s)
Roof Type Composition
Total Parking Spaces 3
Garage Yes
Building
Lot Description Open Space
Foundation Concrete Perimeter, Slab
Sewer Septic Tank
Water Well
Level or Stories One
Structure Type Stone, Vinyl Siding
Schools
Elementary Schools Pioneer
Middle Schools Cimarron
High Schools Legend
School District Douglas Re-1
Others
Senior Community No
Ownership Individual
Acceptable Financing Cash, Conventional, FHA, VA Loan
Listing Terms Cash, Conventional, FHA, VA Loan
Special Listing Condition None
Read Less
Want to know what your home might be worth? Contact us for a FREE valuation!

Our team is ready to help you sell your home for the highest possible price ASAP

© 2024 METROLIST, INC., DBA RECOLORADO® – All Rights Reserved
6455 S. Yosemite St., Suite 500 Greenwood Village, CO 80111 USA
Bought with West and Main Homes Inc






