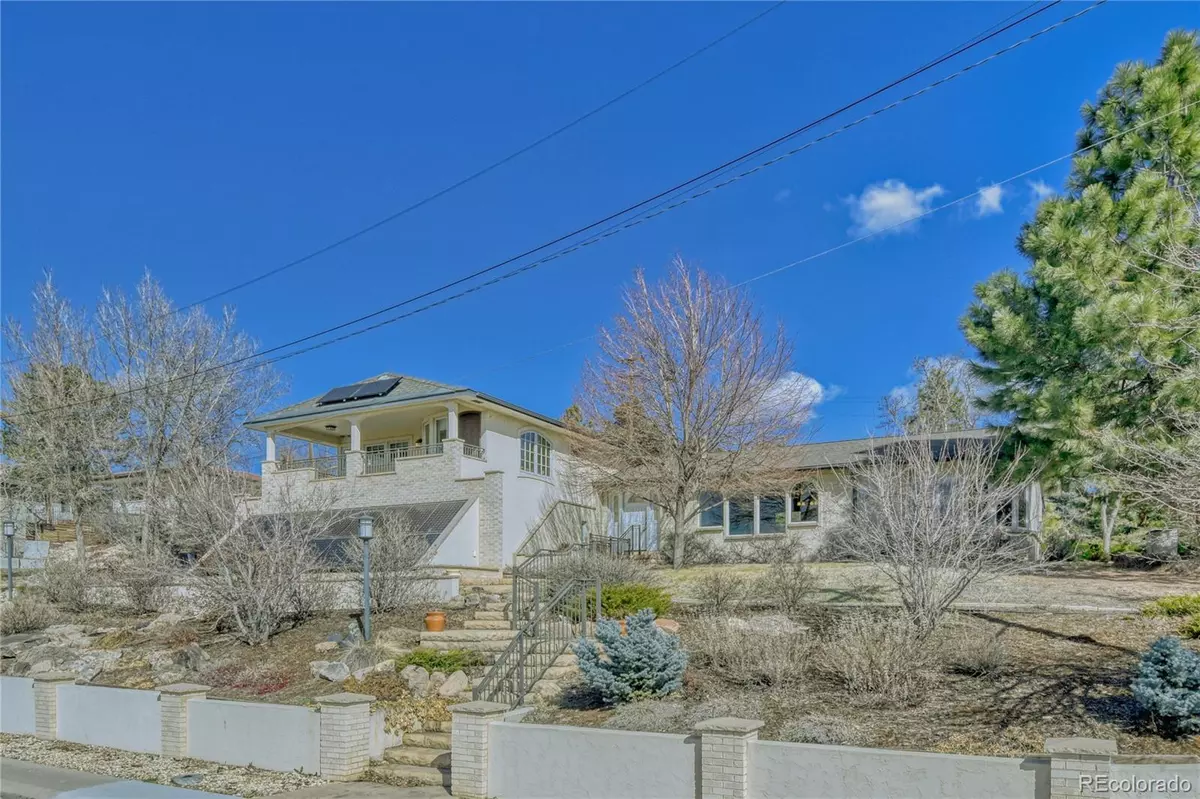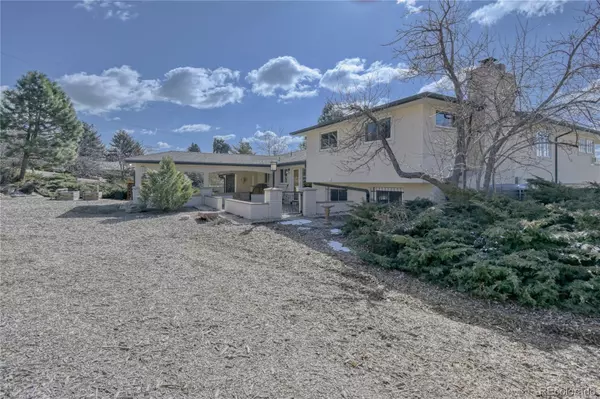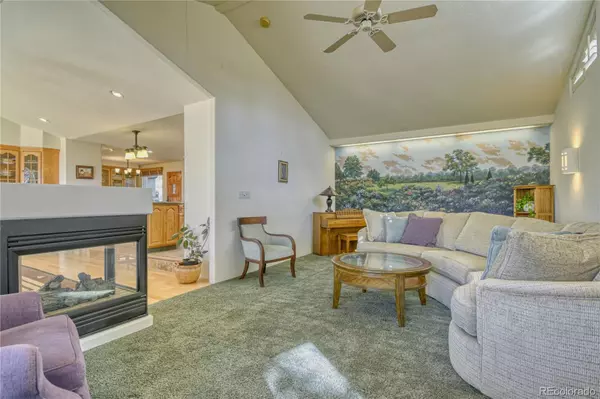$833,655
$850,000
1.9%For more information regarding the value of a property, please contact us for a free consultation.
3803 W 81st AVE Westminster, CO 80031
3 Beds
3 Baths
3,604 SqFt
Key Details
Sold Price $833,655
Property Type Single Family Home
Sub Type Single Family Residence
Listing Status Sold
Purchase Type For Sale
Square Footage 3,604 sqft
Price per Sqft $231
Subdivision Bryant Park
MLS Listing ID 6500785
Sold Date 04/28/23
Bedrooms 3
Full Baths 2
Three Quarter Bath 1
HOA Y/N No
Abv Grd Liv Area 2,574
Originating Board recolorado
Year Built 1971
Annual Tax Amount $3,364
Tax Year 2021
Lot Size 0.490 Acres
Acres 0.49
Property Description
Welcome home to your private oasis in Westminster’s Bryant Park. This home is situated on a ½ acre corner lot with mature trees, extensive landscaping, and breathtaking views of the front range. Travertine tile welcomes you in the foyer, along with new interior paint and updated lighting. Enjoy entertaining in the living and dining spaces or cozy up in the garden level den featuring new carpet and a wood-burning fireplace. The updated kitchen boasts rare seafoam green granite, an oversized center island, stainless steel appliances and pantry. Retreat to your huge owner’s suite, complete with a gas fireplace, spa-like bath with heated floors, cedar closet and private covered balcony. Two secondary bedrooms and a full bath round out the upper level. Indoor/outdoor living is ideal in the secluded oasis backyard. Relax on the covered patio or connecting paver patio while listening to the multiple water features or meandering stream that flows through the property. Bryant Park is located near neighborhood parks, shopping, dining and easy highway access. Book your showing today!
Location
State CO
County Adams
Rooms
Basement Crawl Space, Finished, Full
Interior
Interior Features Breakfast Nook, Built-in Features, Ceiling Fan(s), Entrance Foyer, Five Piece Bath, Granite Counters, Kitchen Island, Open Floorplan, Pantry, Primary Suite, Utility Sink, Walk-In Closet(s)
Heating Forced Air, Heat Pump, Natural Gas
Cooling Central Air
Flooring Carpet, Tile, Wood
Fireplaces Number 3
Fireplaces Type Bedroom, Dining Room, Family Room, Great Room, Wood Burning
Fireplace Y
Appliance Dishwasher, Disposal, Dryer, Microwave, Oven, Refrigerator, Washer
Laundry In Unit
Exterior
Exterior Feature Balcony, Garden, Private Yard, Water Feature
Parking Features 220 Volts, Concrete, Dry Walled, Finished
Garage Spaces 2.0
Utilities Available Electricity Connected, Natural Gas Connected, Phone Connected
Waterfront Description Pond
View City, Mountain(s)
Roof Type Composition
Total Parking Spaces 5
Garage Yes
Building
Lot Description Corner Lot, Landscaped, Many Trees, Sloped
Sewer Public Sewer
Water Public
Level or Stories Multi/Split
Structure Type Brick, Frame, Stucco
Schools
Elementary Schools Flynn
Middle Schools Shaw Heights
High Schools Westminster
School District Westminster Public Schools
Others
Senior Community No
Ownership Individual
Acceptable Financing Cash, Conventional, Jumbo, VA Loan
Listing Terms Cash, Conventional, Jumbo, VA Loan
Special Listing Condition None
Read Less
Want to know what your home might be worth? Contact us for a FREE valuation!

Our team is ready to help you sell your home for the highest possible price ASAP

© 2024 METROLIST, INC., DBA RECOLORADO® – All Rights Reserved
6455 S. Yosemite St., Suite 500 Greenwood Village, CO 80111 USA
Bought with STOREY REAL ESTATE & CONSTR






