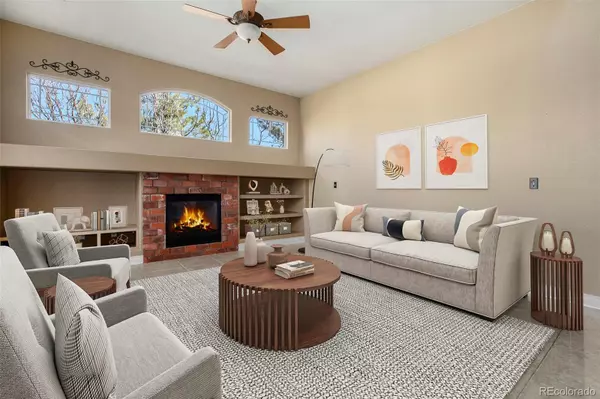$490,000
$485,000
1.0%For more information regarding the value of a property, please contact us for a free consultation.
11251 W Quincy PL Littleton, CO 80127
2 Beds
3 Baths
1,804 SqFt
Key Details
Sold Price $490,000
Property Type Multi-Family
Sub Type Multi-Family
Listing Status Sold
Purchase Type For Sale
Square Footage 1,804 sqft
Price per Sqft $271
Subdivision Lakehurst Village
MLS Listing ID 7526389
Sold Date 04/28/23
Bedrooms 2
Full Baths 2
Half Baths 1
Condo Fees $341
HOA Fees $341/mo
HOA Y/N Yes
Abv Grd Liv Area 1,804
Originating Board recolorado
Year Built 2003
Annual Tax Amount $1,896
Tax Year 2022
Lot Size 2,178 Sqft
Acres 0.05
Property Description
Welcome to this lovely 2-story townhome in the coveted Lakehurst Village Community. Stepping into this home you will be greeted by tall ceilings and an open design! The great room features a handsome gas fireplace w/ tiled flooring and attaches to the formal dining room which will make entertaining easy for small or large parties. The main level primary bedroom makes this home easy for people who don’t want to climb the stairs every day as well as creates a perfect separation for children living at home or for roommate situations. The primary 5 piece bathroom is a perfect get-a-way for enjoying spa services right from home! The large cook's kitchen features lots of wood cabinets and a faux bricked wall which is easily removed if desired. Lots of natural light floods the breakfast nook and will make this place the heartbeat of the home! The main level also features a powder bathroom and nice sized laundry room. On the upper level is the spacious loft which can easily and inexpensively be converted to a third bedroom or keep it as it as it is and make it a perfect office, playroom or game room. There is also a spacious bedroom and full bathroom on this level as well as a bonus space for a home office, homework or a craft area. Rare attached 2 car garage! The home functions well and is in need of a little updating and TLC… the price is reflective of this. Enjoy views of the nearby foothills or Harriman Park. Are you an outdoors person? Spend your summer days enjoying the sun at the community pool or the easy convenience of Harriman Lake which has several miles of walking/biking trails, only steps away from the home. You’ll find Bear Creek State Park right down the street and a quick drive to the Homestead Golf Course. Easy access to the foothills as well as highly rated schools nearby. Just minutes to highways, shopping, recreation and Downtown Denver. Discover why this is the place you will want to call HOME.
Location
State CO
County Jefferson
Zoning P-D
Rooms
Main Level Bedrooms 1
Interior
Interior Features Built-in Features, Ceiling Fan(s), Eat-in Kitchen, Laminate Counters
Heating Forced Air, Natural Gas
Cooling Central Air
Flooring Carpet, Tile
Fireplaces Number 1
Fireplaces Type Gas, Living Room
Fireplace Y
Appliance Dishwasher, Dryer, Microwave, Oven, Range, Refrigerator, Washer
Laundry In Unit
Exterior
Parking Features Concrete
Garage Spaces 2.0
Utilities Available Cable Available, Electricity Connected, Natural Gas Connected
Roof Type Composition
Total Parking Spaces 2
Garage Yes
Building
Lot Description Landscaped
Sewer Public Sewer
Water Public
Level or Stories Two
Structure Type Brick, Frame, Wood Siding
Schools
Elementary Schools Peiffer
Middle Schools Carmody
High Schools Bear Creek
School District Jefferson County R-1
Others
Senior Community No
Ownership Individual
Acceptable Financing Cash, Conventional, FHA, VA Loan
Listing Terms Cash, Conventional, FHA, VA Loan
Special Listing Condition None
Pets Allowed Yes
Read Less
Want to know what your home might be worth? Contact us for a FREE valuation!

Our team is ready to help you sell your home for the highest possible price ASAP

© 2024 METROLIST, INC., DBA RECOLORADO® – All Rights Reserved
6455 S. Yosemite St., Suite 500 Greenwood Village, CO 80111 USA
Bought with Coldwell Banker Realty 24






