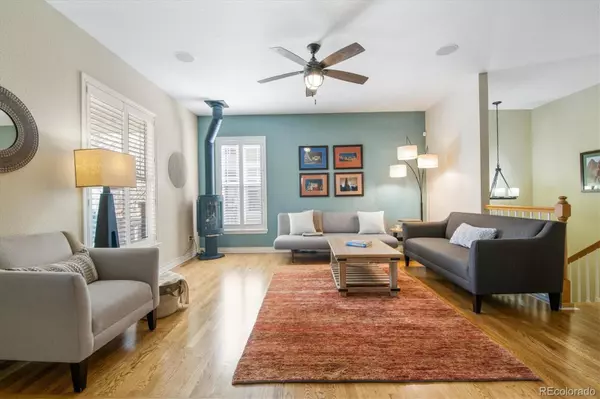$900,000
$850,000
5.9%For more information regarding the value of a property, please contact us for a free consultation.
7880 E 26th AVE Denver, CO 80238
4 Beds
3 Baths
2,612 SqFt
Key Details
Sold Price $900,000
Property Type Single Family Home
Sub Type Single Family Residence
Listing Status Sold
Purchase Type For Sale
Square Footage 2,612 sqft
Price per Sqft $344
Subdivision Central Park
MLS Listing ID 8207930
Sold Date 05/01/23
Style Bungalow
Bedrooms 4
Full Baths 2
Three Quarter Bath 1
Condo Fees $46
HOA Fees $46/mo
HOA Y/N Yes
Abv Grd Liv Area 1,554
Originating Board recolorado
Year Built 2002
Annual Tax Amount $6,258
Tax Year 2021
Lot Size 3,920 Sqft
Acres 0.09
Property Description
Classic ranch Bungalow located in the heart of Central Park—such a nice rare find! With 4 bedrooms, 3 bath, and 2,612 total SqFt, the light and bright open floor plan of this incredibly loved Central Park home welcomes you to enjoy the expansive front covered porch as you enter the inviting formal living room with a handsome and picturesque fireplace, study with a front-picture window and French doors (could be used as a non-conforming 4th bedroom), fabulous dine-in kitchen with large island, kitchen nook with French glass doors providing fantastic natural light and access to your private fenced yard and two-car attached garage. The oversized master bedroom feels like a five-star luxury hotel suite and also features glass doors with private access to your backyard—perfect for relaxing with that first cup of coffee in the morning. And yes, the master bedroom also features a five-piece master bath with a soaker jetted tub and a walk-in custom closet! What's more, the finished basement floor plan could serve as the most perfect mother-in-law suite as it comes complete with a huge secondary great room, a large bedroom, a flex room (or area for a game room, workout room, craft room, or you decide as the possibilities are endless), full bathroom, laundry room, huge storage room, and so much more! This home also features a Brinks full-house alarm system and two Nest external nest cameras (included) AND Tesla solar panels that keep energy bills super low, an upgraded private backyard with a relaxing paver patio, and a mature tree creating the perfect amount of shade to enjoy our majestical Colorado seasons! Oh, and this Central Park home is perfectly located in close proximity to Heritage Park, the 80-acre Central Park, Greenway Park with amazing paths and trails, Central Park Rec Center, the Aviator Pool & Park, the 29th Avenue Town Center, Stanley Marketplace, Bluff Lake Nature Center, the Light Rail with easy access to Downtown Denver, DIA, and Anschutz Medical Center.
Location
State CO
County Denver
Zoning R-MU-20
Rooms
Basement Finished, Partial
Main Level Bedrooms 3
Interior
Interior Features Ceiling Fan(s), Eat-in Kitchen, Five Piece Bath, Kitchen Island, Primary Suite, Smoke Free, Walk-In Closet(s)
Heating Forced Air, Natural Gas
Cooling Central Air
Flooring Tile, Wood
Fireplace N
Appliance Dishwasher, Oven, Range, Range Hood, Refrigerator
Exterior
Exterior Feature Private Yard, Rain Gutters
Garage Spaces 2.0
Fence Full
Roof Type Composition
Total Parking Spaces 2
Garage Yes
Building
Lot Description Level, Master Planned
Sewer Public Sewer
Water Public
Level or Stories One
Structure Type Brick, Frame
Schools
Elementary Schools Swigert International
Middle Schools Mcauliffe International
High Schools Northfield
School District Denver 1
Others
Senior Community No
Ownership Individual
Acceptable Financing Cash, Conventional, FHA, VA Loan
Listing Terms Cash, Conventional, FHA, VA Loan
Special Listing Condition None
Read Less
Want to know what your home might be worth? Contact us for a FREE valuation!

Our team is ready to help you sell your home for the highest possible price ASAP

© 2024 METROLIST, INC., DBA RECOLORADO® – All Rights Reserved
6455 S. Yosemite St., Suite 500 Greenwood Village, CO 80111 USA
Bought with Colorado Native Realty LLC






