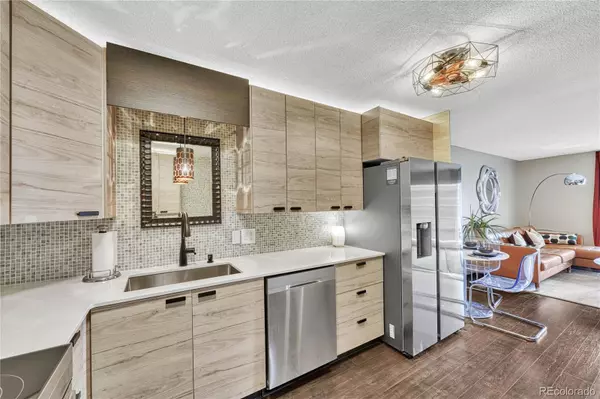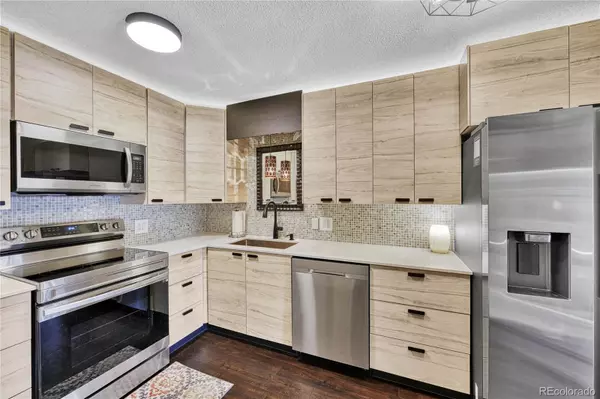$250,000
$245,000
2.0%For more information regarding the value of a property, please contact us for a free consultation.
3022 S Wheeling WAY #101 Aurora, CO 80014
2 Beds
1 Bath
930 SqFt
Key Details
Sold Price $250,000
Property Type Condo
Sub Type Condominium
Listing Status Sold
Purchase Type For Sale
Square Footage 930 sqft
Price per Sqft $268
Subdivision Heather Gardens
MLS Listing ID 3336802
Sold Date 05/01/23
Style Contemporary
Bedrooms 2
Full Baths 1
Condo Fees $500
HOA Fees $500/mo
HOA Y/N Yes
Abv Grd Liv Area 930
Originating Board recolorado
Year Built 1973
Annual Tax Amount $1,027
Tax Year 2021
Property Description
WOW, come take a look at this one. Welcome to Colorado's premier 55+ community. This completely updated, 1st floor, end unit home is one you will not want to miss seeing. Updated kitchen, bathroom, custom paint, new laminate wood flooring throughout, unique walk thru closet, smart lighting, brand new double pane argon gas filled windows and sliding glass door. This is truly a move in and love type of home and one you will not want to miss. Along with an amazing home comes amenities galore with this self managed property; indoor/outdoor pools, workout rooms, golf course, a restaurant, scheduled events, complete wood-shop, craft rooms, billiards, and many more amenities. Checkout the HOA website listed for all the information regarding this amazing community. A 1-car covered spot is included as is a storage unit in the building. Easy access to public transportation, grocery store, shopping, I-225 and so much more. Be sure to checkout the Club House/Restaraunt which is 3 blocks from the unit. Seller has an assumable FHA mortgage, contact me if you would like more information on how this works.
Location
State CO
County Arapahoe
Rooms
Main Level Bedrooms 2
Interior
Interior Features Ceiling Fan(s), Corian Counters, Elevator, No Stairs, Open Floorplan, Pantry, Smart Lights, Smoke Free, Walk-In Closet(s)
Heating Baseboard, Hot Water
Cooling Air Conditioning-Room
Flooring Vinyl
Fireplace N
Appliance Dishwasher, Disposal, Microwave, Oven, Refrigerator, Self Cleaning Oven
Laundry Common Area
Exterior
Garage Spaces 1.0
Pool Indoor, Outdoor Pool
Roof Type Composition
Total Parking Spaces 1
Garage No
Building
Sewer Public Sewer
Water Public
Level or Stories One
Structure Type Concrete
Schools
Elementary Schools Polton
Middle Schools Prairie
High Schools Overland
School District Cherry Creek 5
Others
Senior Community Yes
Ownership Individual
Acceptable Financing Cash, Conventional, FHA, Other
Listing Terms Cash, Conventional, FHA, Other
Special Listing Condition None
Pets Allowed Cats OK, Dogs OK
Read Less
Want to know what your home might be worth? Contact us for a FREE valuation!

Our team is ready to help you sell your home for the highest possible price ASAP

© 2024 METROLIST, INC., DBA RECOLORADO® – All Rights Reserved
6455 S. Yosemite St., Suite 500 Greenwood Village, CO 80111 USA
Bought with Compass - Denver






