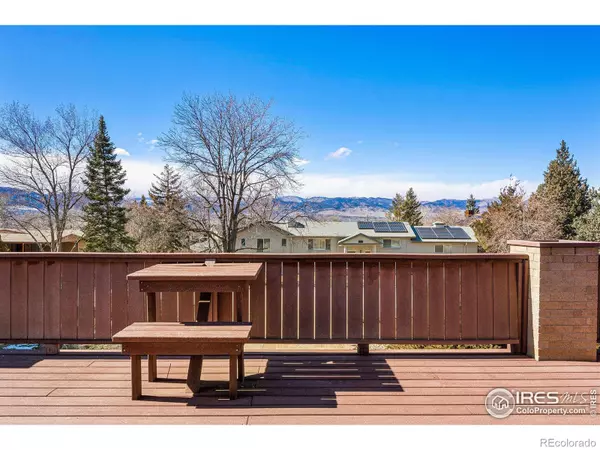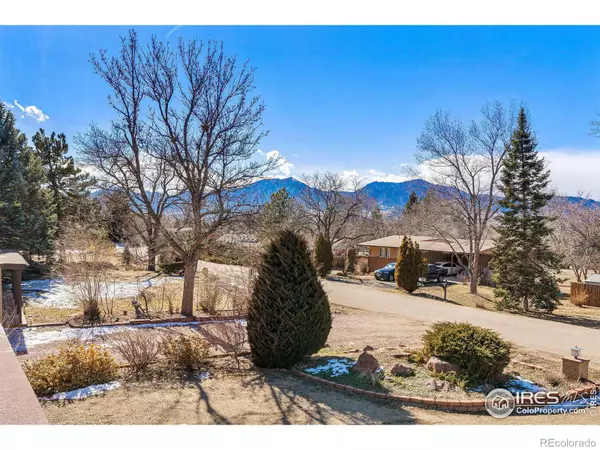$1,050,000
$1,095,000
4.1%For more information regarding the value of a property, please contact us for a free consultation.
1068 Ridglea WAY Boulder, CO 80303
3 Beds
3 Baths
3,904 SqFt
Key Details
Sold Price $1,050,000
Property Type Single Family Home
Sub Type Single Family Residence
Listing Status Sold
Purchase Type For Sale
Square Footage 3,904 sqft
Price per Sqft $268
Subdivision Ridglea Hills
MLS Listing ID IR982719
Sold Date 04/28/23
Bedrooms 3
Full Baths 3
HOA Y/N No
Abv Grd Liv Area 2,183
Originating Board recolorado
Year Built 1977
Annual Tax Amount $6,124
Tax Year 2022
Lot Size 0.350 Acres
Acres 0.35
Property Description
View! Views! Views! Spectacular views abound from this fabulous raised ranch in coveted Ridglea Hills. Upon entering, you will be struck by the mid-century modern vibe reminiscent of 1960's Hollywood! Rolling wood walls serve as a backdrop to a "groovy" sunken living room with rounded quarter walls. The two-sided fireplace serves both the living room and over-sized dining room. A large kitchen with island and pantry finish out this open living concept. If this unique architectural gem isn't enough, step outside to the large, wrap-around, Trex-style deck and soak in the breath-taking mountain views from horizon to horizon! You won't find views like this very often. A walk-out lower level offers additional living space, including a sunken family room with wood stove, and large rec room area that could be refinished to meet your needs. This fabulous home offers many possibilities and is ready to add your personal accents and design elements to create your own marvelous masterpiece!
Location
State CO
County Boulder
Zoning RES
Rooms
Basement Daylight, Full, Walk-Out Access
Main Level Bedrooms 3
Interior
Interior Features Kitchen Island, Open Floorplan, Pantry, Walk-In Closet(s)
Heating Forced Air
Cooling Ceiling Fan(s), Central Air
Equipment Satellite Dish
Fireplace N
Appliance Dishwasher, Dryer, Microwave, Oven, Refrigerator, Washer
Exterior
Parking Features Oversized
Garage Spaces 2.0
Utilities Available Cable Available, Electricity Available, Natural Gas Available
View Mountain(s)
Roof Type Composition
Total Parking Spaces 2
Garage Yes
Building
Lot Description Corner Lot, Rolling Slope
Foundation Raised, Slab
Sewer Public Sewer
Water Public
Level or Stories One
Structure Type Brick,Wood Frame
Schools
Elementary Schools Douglass
Middle Schools Platt
High Schools Fairview
School District Boulder Valley Re 2
Others
Ownership Individual
Acceptable Financing Cash, Conventional
Listing Terms Cash, Conventional
Read Less
Want to know what your home might be worth? Contact us for a FREE valuation!

Our team is ready to help you sell your home for the highest possible price ASAP

© 2024 METROLIST, INC., DBA RECOLORADO® – All Rights Reserved
6455 S. Yosemite St., Suite 500 Greenwood Village, CO 80111 USA
Bought with MONARK GROUP






