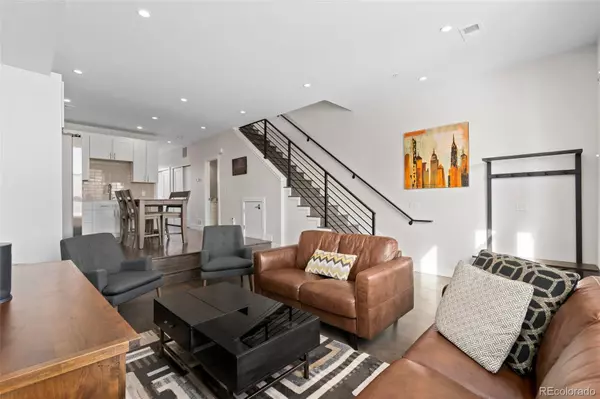$515,000
$530,000
2.8%For more information regarding the value of a property, please contact us for a free consultation.
1183 S Navajo ST Denver, CO 80223
3 Beds
3 Baths
1,496 SqFt
Key Details
Sold Price $515,000
Property Type Multi-Family
Sub Type Multi-Family
Listing Status Sold
Purchase Type For Sale
Square Footage 1,496 sqft
Price per Sqft $344
Subdivision Ruby Hill
MLS Listing ID 1809814
Sold Date 05/01/23
Bedrooms 3
Full Baths 2
Half Baths 1
HOA Y/N No
Abv Grd Liv Area 1,496
Originating Board recolorado
Year Built 2020
Annual Tax Amount $2,321
Tax Year 2021
Property Description
Price decrease!! Fantastic 3 bed / 3 bath new construction townhouse in the heart of Denver! The open concept main floor is perfect for hosting or for relaxing after a long day, with large east facing windows that let in plenty of light. Hardwood floors, trowel finished dry wall, stainless steel appliances, granite counters and tall ceilings compliment the living space perfectly. The main floor bedroom makes a perfect gym, office or guest room. Upstairs you'll find the owners retreat with west facing views, two closets and ensuite bathroom with dual vanity. The generous sized second bedroom is bathed in light from the east facing windows and has a large closet. A second full bathroom with dual vanities and the laundry closet round out the space. There's an abundance of storage with the crawl space and plentiful closets. With a two car garage, no HOA, and private back yard, this home is perfect for a first time buyer, growing family or investor. A short walk to Ruby Hill Park, Levitt Pavilion, Overland Golf Course and Chain Reaction Brewery, or bike or run along the Platte River Trail. One mile to shopping and restaurants on South Broadway, and four miles from downtown Denver!
Location
State CO
County Denver
Rooms
Basement Crawl Space
Main Level Bedrooms 1
Interior
Interior Features Granite Counters, High Ceilings, Open Floorplan, Primary Suite
Heating Forced Air
Cooling Central Air
Flooring Carpet, Stone, Wood
Fireplace N
Appliance Dishwasher, Disposal, Dryer, Microwave, Oven, Refrigerator, Washer
Laundry Laundry Closet
Exterior
Exterior Feature Lighting, Private Yard, Rain Gutters
Garage Spaces 2.0
Roof Type Composition
Total Parking Spaces 2
Garage No
Building
Lot Description Cul-De-Sac, Landscaped
Sewer Public Sewer
Water Public
Level or Stories Two
Structure Type Frame
Schools
Elementary Schools Godsman
Middle Schools Grant
High Schools Abraham Lincoln
School District Denver 1
Others
Senior Community No
Ownership Individual
Acceptable Financing Cash, Conventional, FHA, VA Loan
Listing Terms Cash, Conventional, FHA, VA Loan
Special Listing Condition None
Read Less
Want to know what your home might be worth? Contact us for a FREE valuation!

Our team is ready to help you sell your home for the highest possible price ASAP

© 2024 METROLIST, INC., DBA RECOLORADO® – All Rights Reserved
6455 S. Yosemite St., Suite 500 Greenwood Village, CO 80111 USA
Bought with LoKation Real Estate






