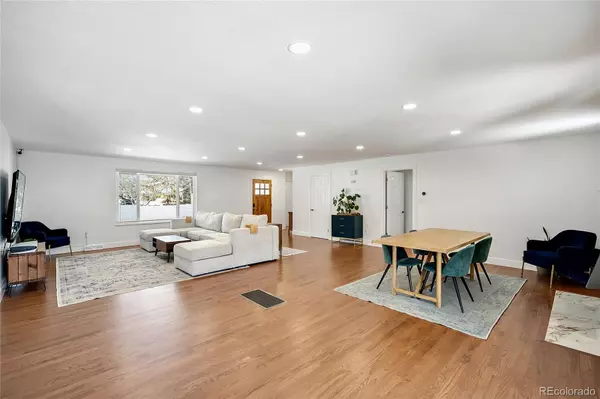$762,500
$750,000
1.7%For more information regarding the value of a property, please contact us for a free consultation.
6794 Welch CT Arvada, CO 80004
5 Beds
3 Baths
3,344 SqFt
Key Details
Sold Price $762,500
Property Type Single Family Home
Sub Type Single Family Residence
Listing Status Sold
Purchase Type For Sale
Square Footage 3,344 sqft
Price per Sqft $228
Subdivision Woodland Valley
MLS Listing ID 4799341
Sold Date 03/15/23
Bedrooms 5
Full Baths 1
Three Quarter Bath 2
HOA Y/N No
Abv Grd Liv Area 1,715
Originating Board recolorado
Year Built 1971
Annual Tax Amount $3,133
Tax Year 2021
Lot Size 0.310 Acres
Acres 0.31
Property Description
This stunning and spacious single-family ranch home offers the perfect blend of indoor and outdoor living with 5 bedrooms, 3 bathrooms, and over 3,300 square feet. This home exudes curb appeal. The .3-acre lot boasts a raised garden bed, two sheds, cherry and apple fruit trees, trimmed and treated oak and ash trees, and a multi-zone sprinkler system. The covered back patio offers a peaceful and fully fenced retreat. The exterior has been professionally painted with brick-sensitive paint. A new fence and gates, new concrete in the back and part of the front, and an attached 2-car garage with a steel door, an EV charging station-ready hook-up, and a gated area ideal for an RV or boat complete the exterior.
Step inside and find a warm and inviting interior, updated with new hardwood flooring, an oversized Pella sliding glass door, professional attic insulation, and new paint throughout. A wood-burning fireplace in the dining room creates a cozy atmosphere. The main-floor primary bedroom features a gorgeous updated 3/4 bath ensuite with vanity lighting and heated bathroom floors, and two additional bedrooms on the main floor share a full bath. The kitchen, with granite countertops and a brand-new refrigerator, opens to the living room, dining room, and family room, with a convenient laundry area nearby with a brand-new washer and dryer. The home includes several smart devices, including a Nest thermostat and front and backyard Google floodlight cameras. The spacious finished basement provides additional living space, with two non-conforming bedrooms, a 3/4 bath, great room, and utility room with storage. Close to parks and trails and the Apex Center, with an easy commute to downtown Denver and the mountains. This home has it all - don't miss your chance to make this your own.
Location
State CO
County Jefferson
Rooms
Basement Full
Main Level Bedrooms 3
Interior
Interior Features Ceiling Fan(s), Granite Counters, Open Floorplan, Radon Mitigation System, Smart Lights, Smart Thermostat
Heating Forced Air, Natural Gas
Cooling Central Air
Flooring Carpet, Wood
Fireplaces Number 1
Fireplaces Type Wood Burning
Fireplace Y
Appliance Dishwasher, Disposal, Dryer, Gas Water Heater, Refrigerator, Self Cleaning Oven, Washer
Exterior
Exterior Feature Garden, Rain Gutters
Parking Features Concrete, Floor Coating
Garage Spaces 2.0
Fence Full
Utilities Available Electricity Connected, Natural Gas Connected
Roof Type Composition
Total Parking Spaces 4
Garage Yes
Building
Lot Description Cul-De-Sac, Landscaped
Foundation Slab
Sewer Public Sewer
Water Public
Level or Stories One
Structure Type Brick, Frame, Other
Schools
Elementary Schools Stott
Middle Schools Oberon
High Schools Arvada West
School District Jefferson County R-1
Others
Senior Community No
Ownership Individual
Acceptable Financing Cash, Conventional, FHA, VA Loan
Listing Terms Cash, Conventional, FHA, VA Loan
Special Listing Condition None
Read Less
Want to know what your home might be worth? Contact us for a FREE valuation!

Our team is ready to help you sell your home for the highest possible price ASAP

© 2024 METROLIST, INC., DBA RECOLORADO® – All Rights Reserved
6455 S. Yosemite St., Suite 500 Greenwood Village, CO 80111 USA
Bought with Real Broker LLC






