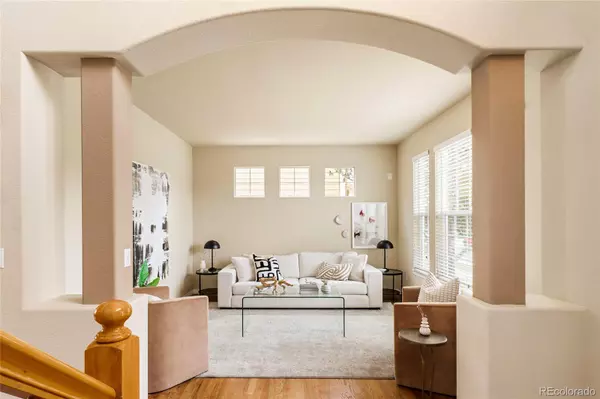$775,000
$775,000
For more information regarding the value of a property, please contact us for a free consultation.
8648 Eldridge ST Arvada, CO 80005
3 Beds
3 Baths
2,326 SqFt
Key Details
Sold Price $775,000
Property Type Single Family Home
Sub Type Single Family Residence
Listing Status Sold
Purchase Type For Sale
Square Footage 2,326 sqft
Price per Sqft $333
Subdivision Village Of Five Parks
MLS Listing ID 4076374
Sold Date 05/03/23
Bedrooms 3
Full Baths 1
Half Baths 1
Three Quarter Bath 1
Condo Fees $135
HOA Fees $135/mo
HOA Y/N Yes
Abv Grd Liv Area 2,326
Originating Board recolorado
Year Built 2005
Annual Tax Amount $4,424
Tax Year 2022
Lot Size 5,227 Sqft
Acres 0.12
Property Description
This stunning property boasts a well-manicured and beautifully landscaped backyard, complete with a tranquil coy pond. There is also a spacious covered front porch to enjoy the view. The ample outdoor space makes this home the perfect place to entertain guests during the upcoming spring and summer months. Upon entering the first floor, you'll be greeted with beautiful hardwood floors that run throughout the entire level. There is a separate front room that can be used as a study, and a spacious laundry room that also doubles as a mudroom with additional storage. Upstairs, you'll find three full bedrooms including a primary suite, along with two bedrooms with a Jack and Jill full bath. Additionally, there is a separate loft area for you to relax and unwind after a long day. The basement of this property is currently unfinished, but offers huge potential for additional square footage. You can convert it into a lounge area, game room, or even a mother-in-law suite, the possibilities are endless! One of the other benefits of this property is its proximity to numerous amenities, including coffee shops, restaurants, and dry-cleaning services, all within walking distance.
Location
State CO
County Jefferson
Rooms
Basement Full
Interior
Heating Forced Air, Natural Gas
Cooling Central Air
Fireplaces Number 1
Fireplaces Type Living Room
Fireplace Y
Appliance Dishwasher, Disposal, Gas Water Heater, Microwave, Oven, Range, Refrigerator
Laundry In Unit
Exterior
Exterior Feature Private Yard
Parking Features Concrete
Garage Spaces 2.0
Fence Full
Utilities Available Cable Available, Electricity Connected, Natural Gas Connected, Phone Available
Roof Type Composition
Total Parking Spaces 2
Garage Yes
Building
Lot Description Landscaped, Master Planned, Sprinklers In Front, Sprinklers In Rear
Sewer Public Sewer
Water Public
Level or Stories Two
Structure Type Brick, Frame, Wood Siding
Schools
Elementary Schools Meiklejohn
Middle Schools Wayne Carle
High Schools Ralston Valley
School District Jefferson County R-1
Others
Senior Community No
Ownership Individual
Acceptable Financing 1031 Exchange, Cash, Conventional, FHA, VA Loan
Listing Terms 1031 Exchange, Cash, Conventional, FHA, VA Loan
Special Listing Condition None
Read Less
Want to know what your home might be worth? Contact us for a FREE valuation!

Our team is ready to help you sell your home for the highest possible price ASAP

© 2024 METROLIST, INC., DBA RECOLORADO® – All Rights Reserved
6455 S. Yosemite St., Suite 500 Greenwood Village, CO 80111 USA
Bought with Porchlight Real Estate Group






