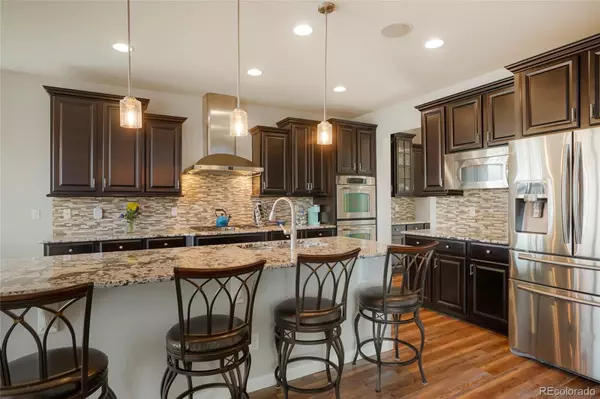$1,000,000
$995,000
0.5%For more information regarding the value of a property, please contact us for a free consultation.
903 Mcclure WAY Erie, CO 80516
4 Beds
3 Baths
3,376 SqFt
Key Details
Sold Price $1,000,000
Property Type Single Family Home
Sub Type Single Family Residence
Listing Status Sold
Purchase Type For Sale
Square Footage 3,376 sqft
Price per Sqft $296
Subdivision Canyon Creek
MLS Listing ID 6052484
Sold Date 05/03/23
Style Contemporary
Bedrooms 4
Full Baths 2
Three Quarter Bath 1
Condo Fees $720
HOA Fees $60/ann
HOA Y/N Yes
Abv Grd Liv Area 3,376
Originating Board recolorado
Year Built 2011
Annual Tax Amount $6,212
Tax Year 2022
Lot Size 0.270 Acres
Acres 0.27
Property Description
Extraordinary 2-Story 4 bedroom, 3 bathroom home next to community Park. Boulder County. New exterior paint. As you enter this spacious and inviting home, the foyer engulfs you with tons of natural light, tons of picturesque windows. The tall ceilings compliment the size of this main level. Main level features a formal Den/Office, a formal Dining room, A massive Great Room with a beautiful gas fireplace in a stone hearth. A main level bedroom next to a 3/4 bathroom for added convenience. The Kitchen is marvelous, the huge kitchen island, granite counters, stylish backsplash adds that final finish, tons of espresso colored kitchen cabinets complimented with molding, eat-in kitchen space, a butlers pass through pantry and cabinetry, directly between the kitchen and formal dining room. The upper level boasts 2 bedrooms, a large open loft that overlooks the Great room, a full jack n jill bathroom, The enormous Primary bedroom, provides for tranquility and warmth with windows and neutral paint color choice, ensuite Primary Luxury 5-piece bath with large soaking tub, stand-alone shower with glass enclosure, beautiful tiled bathroom floors, double-sinks, dressing area in the spacious walk in closet with direct private access to the upper level laundry room for that added convenience. The mammoth unfinished basement is ready for your final touches. The exterior of the home has been well maintained, yard is well manicured complete with front and back sprinkler systems, a back patio perfect for evening or early morning relaxation. Any Buyer would love to call this their home!
Location
State CO
County Boulder
Zoning SFR
Rooms
Basement Full, Unfinished
Main Level Bedrooms 1
Interior
Interior Features Breakfast Nook, Built-in Features, Ceiling Fan(s), Eat-in Kitchen, Entrance Foyer, Five Piece Bath, Granite Counters, High Ceilings, Jack & Jill Bathroom, Kitchen Island, Open Floorplan, Pantry, Primary Suite, Radon Mitigation System, Utility Sink, Vaulted Ceiling(s), Walk-In Closet(s)
Heating Forced Air, Natural Gas
Cooling Central Air
Flooring Carpet, Tile, Vinyl
Fireplaces Number 1
Fireplaces Type Gas, Gas Log, Great Room, Insert
Fireplace Y
Appliance Cooktop, Dishwasher, Disposal, Double Oven, Microwave, Oven, Refrigerator
Exterior
Exterior Feature Lighting, Private Yard
Parking Features Concrete
Garage Spaces 3.0
Fence Full
Utilities Available Cable Available, Electricity Connected, Natural Gas Connected, Phone Available
Roof Type Composition
Total Parking Spaces 3
Garage Yes
Building
Lot Description Landscaped, Level, Master Planned, Sprinklers In Front, Sprinklers In Rear
Foundation Slab
Sewer Public Sewer
Water Public
Level or Stories Two
Structure Type Frame
Schools
Elementary Schools Red Hawk
Middle Schools Erie
High Schools Erie
School District St. Vrain Valley Re-1J
Others
Senior Community No
Ownership Individual
Acceptable Financing Cash, Conventional, Jumbo, Other, VA Loan
Listing Terms Cash, Conventional, Jumbo, Other, VA Loan
Special Listing Condition None
Read Less
Want to know what your home might be worth? Contact us for a FREE valuation!

Our team is ready to help you sell your home for the highest possible price ASAP

© 2024 METROLIST, INC., DBA RECOLORADO® – All Rights Reserved
6455 S. Yosemite St., Suite 500 Greenwood Village, CO 80111 USA
Bought with NON MLS PARTICIPANT






