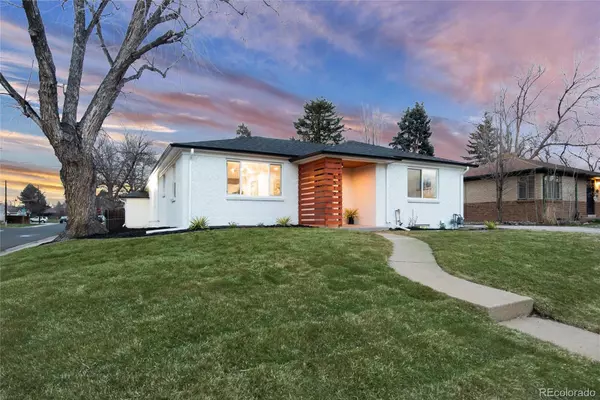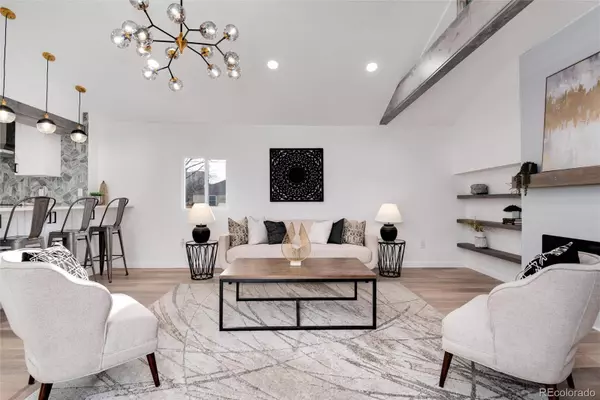$895,000
$850,000
5.3%For more information regarding the value of a property, please contact us for a free consultation.
4519 E Colorado AVE Denver, CO 80222
4 Beds
3 Baths
2,428 SqFt
Key Details
Sold Price $895,000
Property Type Single Family Home
Sub Type Single Family Residence
Listing Status Sold
Purchase Type For Sale
Square Footage 2,428 sqft
Price per Sqft $368
Subdivision Virginia Village
MLS Listing ID 8008913
Sold Date 05/03/23
Style Traditional
Bedrooms 4
Full Baths 2
Three Quarter Bath 1
HOA Y/N No
Abv Grd Liv Area 1,402
Originating Board recolorado
Year Built 1954
Annual Tax Amount $2,098
Tax Year 2021
Lot Size 6,098 Sqft
Acres 0.14
Property Description
This one of a kind home, nestled in the Virginia Village neighborhood, is sure to leave you in awe. With a brand new face lift inside and out, every surface has been replaced full of modern beauty. This 4 bedroom, 3 bath home features a gorgeous new kitchen with a massive quartz island leading to a spacious great room with vaulted ceilings and built-in electric fireplace. You will fall in love with the natural light let in from your French patio doors that lead you to your private deck adjacent to a custom built hot tub room, perfect for outdoor entertaining. The main level master suite features a private bathroom with exquisite floor to ceiling tile work, and a huge walk in closet. In the basement you will find an additional living space, and 2 more bedrooms alongside a large laundry space with folding table, lots of room for storage and beautiful patterned tile flooring. With a new HVAC system including a tankless water heater, new roof, and new sod, you'll have peace of mind that this home is truly ready for you to move right in! Make sure to schedule your showing today, or plan on coming by one of the open houses so you don't miss your chance to make this immaculate home yours!
Information provided herein is from sources deemed reliable but not guaranteed and is provided without the intention that any buyer rely upon it. Listing Broker takes no responsibility for its accuracy and all information must be independently verified by buyers.
Location
State CO
County Denver
Zoning S-SU-D
Rooms
Basement Finished, Full, Interior Entry
Main Level Bedrooms 2
Interior
Interior Features Built-in Features, Eat-in Kitchen, High Ceilings, Kitchen Island, Open Floorplan, Pantry, Primary Suite, Quartz Counters, Hot Tub, Vaulted Ceiling(s), Walk-In Closet(s)
Heating Forced Air
Cooling Central Air
Flooring Carpet, Laminate, Tile
Fireplaces Number 1
Fireplaces Type Electric, Great Room
Fireplace Y
Appliance Dishwasher, Disposal, Microwave, Oven, Range, Range Hood, Refrigerator, Tankless Water Heater
Exterior
Exterior Feature Private Yard, Rain Gutters, Spa/Hot Tub
Parking Features Concrete
Garage Spaces 2.0
Fence Full
Roof Type Composition
Total Parking Spaces 4
Garage Yes
Building
Lot Description Corner Lot, Level
Sewer Public Sewer
Water Public
Level or Stories One
Structure Type Brick, Wood Siding
Schools
Elementary Schools Ellis
Middle Schools Merrill
High Schools South
School District Denver 1
Others
Senior Community No
Ownership Corporation/Trust
Acceptable Financing Cash, Conventional, FHA, VA Loan
Listing Terms Cash, Conventional, FHA, VA Loan
Special Listing Condition None
Read Less
Want to know what your home might be worth? Contact us for a FREE valuation!

Our team is ready to help you sell your home for the highest possible price ASAP

© 2024 METROLIST, INC., DBA RECOLORADO® – All Rights Reserved
6455 S. Yosemite St., Suite 500 Greenwood Village, CO 80111 USA
Bought with Keller Williams Integrity Real Estate LLC






