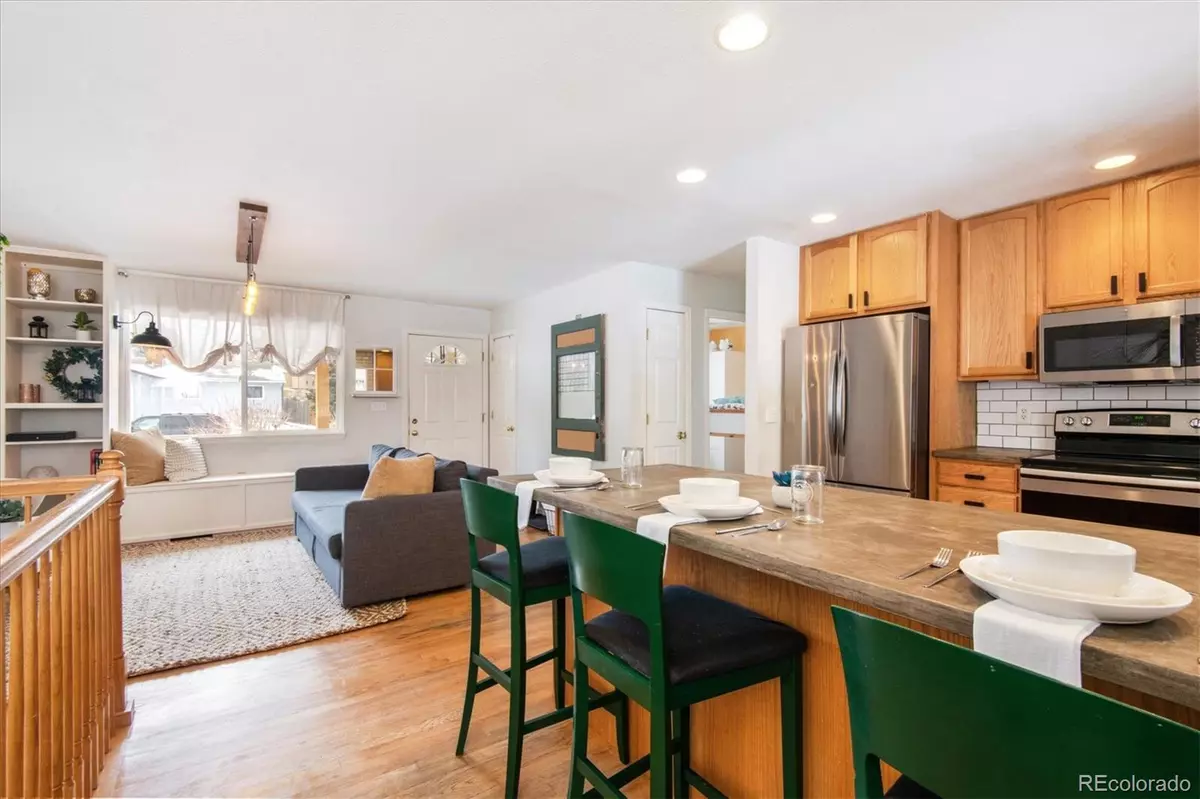$475,000
$460,000
3.3%For more information regarding the value of a property, please contact us for a free consultation.
11811 E Kentucky AVE Aurora, CO 80012
4 Beds
2 Baths
1,733 SqFt
Key Details
Sold Price $475,000
Property Type Single Family Home
Sub Type Single Family Residence
Listing Status Sold
Purchase Type For Sale
Square Footage 1,733 sqft
Price per Sqft $274
Subdivision Queensborough
MLS Listing ID 8324380
Sold Date 05/04/23
Style Traditional
Bedrooms 4
Full Baths 1
Three Quarter Bath 1
HOA Y/N No
Abv Grd Liv Area 912
Originating Board recolorado
Year Built 1972
Annual Tax Amount $1,797
Tax Year 2022
Lot Size 6,969 Sqft
Acres 0.16
Property Description
Brand NEW furnace (March), new gutters,
Updated kitchen with 42" upper cabinets, concrete countertops, single basin stainless sink with touch faucet, stainless appliances. Open to cozy living room
Cute bathroom updates! Bedrooms with new carpet and blackout blinds, ceiling fans. Finished basement doubles the square feet with large family room, bedroom, bath and laundry room.
Backyard oasis for exceptional Colorado Outdoor Living! Extra large covered patio, room for projector screen, swing set can stay, private, low maintenance, fenced yard; storage shed, two apple trees, lilac bush!
Amazing location near Expo Park/Rec Center, Aurora Central Library; 20 min downtown, 10 min to Cherry Creek State Park,
Fantastic School Options! Sought after Cherry Creek Schools, near Aurora Gifted School, Cherry Creek Challenge School
Location
State CO
County Arapahoe
Zoning RES
Rooms
Basement Finished, Full
Main Level Bedrooms 3
Interior
Interior Features Ceiling Fan(s), Concrete Counters, Eat-in Kitchen
Heating Forced Air, Natural Gas
Cooling Central Air
Flooring Carpet, Wood
Fireplace N
Appliance Dishwasher, Microwave, Oven, Range, Refrigerator
Laundry In Unit
Exterior
Exterior Feature Private Yard
Garage Spaces 1.0
Fence Full
Utilities Available Cable Available, Electricity Available
Roof Type Composition
Total Parking Spaces 1
Garage Yes
Building
Lot Description Level
Sewer Public Sewer
Water Public
Level or Stories One
Structure Type Frame, Wood Siding
Schools
Elementary Schools Highline Community
Middle Schools Prairie
High Schools Overland
School District Cherry Creek 5
Others
Senior Community No
Ownership Individual
Acceptable Financing Cash, Conventional, FHA, VA Loan
Listing Terms Cash, Conventional, FHA, VA Loan
Special Listing Condition None
Read Less
Want to know what your home might be worth? Contact us for a FREE valuation!

Our team is ready to help you sell your home for the highest possible price ASAP

© 2024 METROLIST, INC., DBA RECOLORADO® – All Rights Reserved
6455 S. Yosemite St., Suite 500 Greenwood Village, CO 80111 USA
Bought with Compass - Denver






