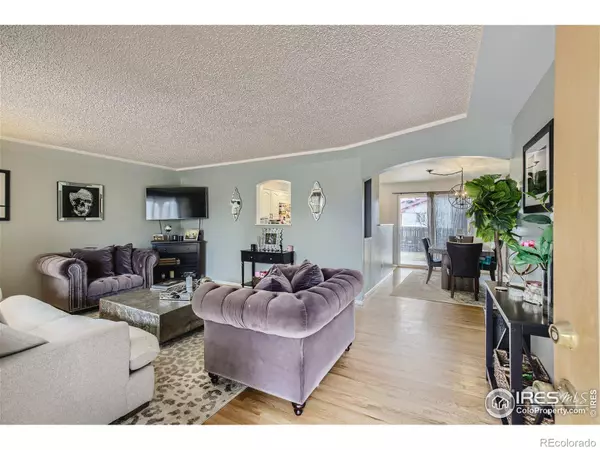$595,000
$595,000
For more information regarding the value of a property, please contact us for a free consultation.
7851 Teller ST Arvada, CO 80003
5 Beds
3 Baths
2,420 SqFt
Key Details
Sold Price $595,000
Property Type Single Family Home
Sub Type Single Family Residence
Listing Status Sold
Purchase Type For Sale
Square Footage 2,420 sqft
Price per Sqft $245
Subdivision Parkway Estates
MLS Listing ID IR984261
Sold Date 05/05/23
Bedrooms 5
Full Baths 1
Three Quarter Bath 2
HOA Y/N No
Abv Grd Liv Area 1,210
Originating Board recolorado
Year Built 1969
Annual Tax Amount $3,060
Tax Year 2021
Lot Size 0.270 Acres
Acres 0.27
Property Description
Check out this bright, sunny, updated, move in ready ranch home with 5 bedrooms and 3 baths located on a corner lot .Super charming with bay windows and hardwood floors. Enter this home from the covered front deck and you are welcomed with hardwood floors throughout the main level.There is a spacious living room, dining room, kitchen with updated cabinets and granite tile countertops with a pass through to open up the space. At the end of the hall is the primary bedroom with updated 3/4 bath and 2 other bedrooms as well as an updated main bath. The basement is finished with a cozy family room with fireplace, a playroom area or could be used for workout or office and art niches. There are 2 other bedrooms with egress windows and a 3/4 bath. Also located on this level is the spacious laundry room and mechanicals. This home is located on large lot of more than 1/4 acre, fenced with lovely patio out back. Sprinkler system and mature landscape adorn this property. Located 3 blocks from Little Dry Creek Park, with easy access to Olde Town Arvada and Standley Lake as well as shopping and highways.
Location
State CO
County Jefferson
Zoning RES
Rooms
Basement Full
Main Level Bedrooms 3
Interior
Interior Features Eat-in Kitchen, Open Floorplan
Heating Forced Air
Cooling Evaporative Cooling
Flooring Vinyl, Wood
Fireplaces Type Basement, Family Room
Fireplace N
Appliance Dishwasher, Disposal, Oven, Refrigerator
Laundry In Unit
Exterior
Garage Spaces 2.0
Fence Fenced
Utilities Available Electricity Available, Internet Access (Wired), Natural Gas Available
Roof Type Composition
Total Parking Spaces 2
Garage Yes
Building
Lot Description Corner Lot, Level
Foundation Slab
Water Public
Level or Stories One
Structure Type Wood Frame
Schools
Elementary Schools Hackberry Hill
Middle Schools North Arvada
High Schools Arvada
School District Jefferson County R-1
Others
Ownership Individual
Acceptable Financing Cash, Conventional, FHA, VA Loan
Listing Terms Cash, Conventional, FHA, VA Loan
Read Less
Want to know what your home might be worth? Contact us for a FREE valuation!

Our team is ready to help you sell your home for the highest possible price ASAP

© 2024 METROLIST, INC., DBA RECOLORADO® – All Rights Reserved
6455 S. Yosemite St., Suite 500 Greenwood Village, CO 80111 USA
Bought with Compass - Denver






