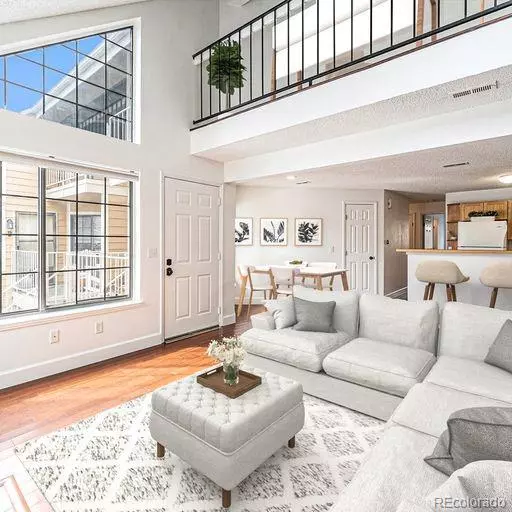$481,000
$480,000
0.2%For more information regarding the value of a property, please contact us for a free consultation.
4763 White Rock CIR #E Boulder, CO 80301
2 Beds
2 Baths
951 SqFt
Key Details
Sold Price $481,000
Property Type Condo
Sub Type Condominium
Listing Status Sold
Purchase Type For Sale
Square Footage 951 sqft
Price per Sqft $505
Subdivision Powderhorn
MLS Listing ID 6814110
Sold Date 05/08/23
Bedrooms 2
Full Baths 2
Condo Fees $379
HOA Fees $379/mo
HOA Y/N Yes
Abv Grd Liv Area 951
Originating Board recolorado
Year Built 1982
Annual Tax Amount $2,518
Tax Year 2022
Property Description
This 2 bed 2 bath plus sunny loft property in Boulder, Colorado is a great opportunity for anyone looking for a spacious and versatile living space. With its additional loft area, the property offers plenty of room for work or play, making it ideal for those who need a home office or a separate area for hobbies. Upon entry, you will be enchanted with the vaulted ceilings an abundance of natural light, wood burning fireplace and spacious entertaining area. The kitchen has farmhouse maple cabinets, open shelving, spacious pantry, undermount lighting with a dining area that creates functional living! The kitchen bar is a bonus dining space! The primary suite is spacious and includes a custom closet space and en-suite, newly remodeled bathroom with brushed brass fixtures and white quartz tiles. The second bedroom has a bright sunny southern exposure and a well designed closet too. The property has a stackable washer and dryer in unit, and large linen closet. The furnace, AC and dishwasher are all 2021! There are two entrances on the property. If you use the back door, you will go down on flight of stairs and the first garage space is YOURS! It is large with cabinets and a loft for storage! The property is known for over 800 gorgeous trees, pool, year round outdoor/spa, fitness trails, dog parks and private balcony! Come see this property today and make it your NEW home!
nd the master bedroom usually includes an en-suite bathroom and a walk-in closet.
Location
State CO
County Boulder
Zoning MF
Rooms
Main Level Bedrooms 2
Interior
Heating Forced Air
Cooling Central Air
Fireplace N
Appliance Dishwasher, Disposal, Dryer, Oven, Range, Refrigerator, Self Cleaning Oven, Washer
Laundry In Unit
Exterior
Exterior Feature Balcony, Lighting, Spa/Hot Tub, Tennis Court(s)
Garage Spaces 1.0
Fence None
Pool Outdoor Pool
Utilities Available Cable Available, Electricity Available, Natural Gas Available, Natural Gas Connected, Phone Available
View Mountain(s)
Roof Type Composition
Total Parking Spaces 3
Garage No
Building
Lot Description Greenbelt, Landscaped, Near Public Transit, Open Space
Foundation Slab
Sewer Public Sewer
Water Public
Level or Stories Two
Structure Type Frame, Wood Siding
Schools
Elementary Schools Crest View
Middle Schools Centennial
High Schools Boulder
School District Boulder Valley Re 2
Others
Senior Community No
Ownership Individual
Acceptable Financing Cash, Conventional
Listing Terms Cash, Conventional
Special Listing Condition None
Pets Allowed Cats OK, Dogs OK
Read Less
Want to know what your home might be worth? Contact us for a FREE valuation!

Our team is ready to help you sell your home for the highest possible price ASAP

© 2024 METROLIST, INC., DBA RECOLORADO® – All Rights Reserved
6455 S. Yosemite St., Suite 500 Greenwood Village, CO 80111 USA
Bought with RE/MAX of Boulder






