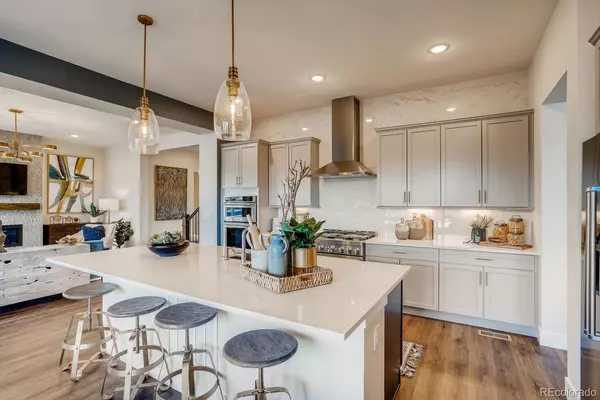$883,000
$899,999
1.9%For more information regarding the value of a property, please contact us for a free consultation.
4912 Saddle Iron RD Castle Rock, CO 80104
4 Beds
4 Baths
3,330 SqFt
Key Details
Sold Price $883,000
Property Type Single Family Home
Sub Type Single Family Residence
Listing Status Sold
Purchase Type For Sale
Square Footage 3,330 sqft
Price per Sqft $265
Subdivision Montaine
MLS Listing ID 5350738
Sold Date 05/08/23
Style Contemporary
Bedrooms 4
Full Baths 1
Half Baths 1
Three Quarter Bath 2
Condo Fees $150
HOA Fees $150/mo
HOA Y/N Yes
Abv Grd Liv Area 3,330
Originating Board recolorado
Year Built 2022
Annual Tax Amount $3,286
Tax Year 2022
Lot Size 6,969 Sqft
Acres 0.16
Property Description
Experience luxury living in the beautiful Montaine community in Castle Rock. This stunning 4-bedroom 2-story home features the highly sought after Mesa floorplan, offering 3,330 finished square feet of elegantly designed living spaces. With 10-foot high ceilings, large windows, a dedicated office, and ample natural light, this home boasts of sophistication and style.
On contracts that close before 4/30/2023, qualified buyers may choose to use the builder's lending partner to receive a 4.75% rate lock while supplies last.
This ENERGY STAR certified home is both stunning and practical, with a 3-car garage, 3.5 bathrooms, and an unfinished basement that is already roughed in for plumbing. Additional options such as front and rear yard landscaping, 8' doors on the first and second floor, open rail with iron balusters, a large spa shower, a fireplace, double doors at the office, and a guest suite upstairs make this home a true gem.
Enjoy the privacy and serenity of a West-facing lot, with convenient access to the community clubhouse and ample hiking trails. With 549 acres of open space, this property is a nature lover's paradise. Don't miss this opportunity to make this your dream home today!
Location
State CO
County Douglas
Rooms
Basement Bath/Stubbed, Unfinished
Interior
Interior Features Breakfast Nook, Eat-in Kitchen, Entrance Foyer, High Ceilings, Jack & Jill Bathroom, Kitchen Island, Open Floorplan, Pantry, Primary Suite, Quartz Counters, Walk-In Closet(s)
Heating Natural Gas
Cooling Central Air
Flooring Carpet, Laminate, Tile
Fireplaces Number 1
Fireplaces Type Family Room
Fireplace Y
Appliance Cooktop, Dishwasher, Disposal, Microwave, Oven, Range Hood, Tankless Water Heater
Exterior
Parking Features Concrete
Garage Spaces 3.0
Fence None
Roof Type Composition
Total Parking Spaces 3
Garage Yes
Building
Lot Description Greenbelt
Foundation Slab
Sewer Public Sewer
Water Public
Level or Stories Two
Structure Type Frame, Other
Schools
Elementary Schools Flagstone
Middle Schools Mesa
High Schools Douglas County
School District Douglas Re-1
Others
Senior Community No
Ownership Builder
Acceptable Financing Cash, Conventional, FHA, Jumbo, VA Loan
Listing Terms Cash, Conventional, FHA, Jumbo, VA Loan
Special Listing Condition None
Read Less
Want to know what your home might be worth? Contact us for a FREE valuation!

Our team is ready to help you sell your home for the highest possible price ASAP

© 2024 METROLIST, INC., DBA RECOLORADO® – All Rights Reserved
6455 S. Yosemite St., Suite 500 Greenwood Village, CO 80111 USA
Bought with LIV Sotheby's International Realty






