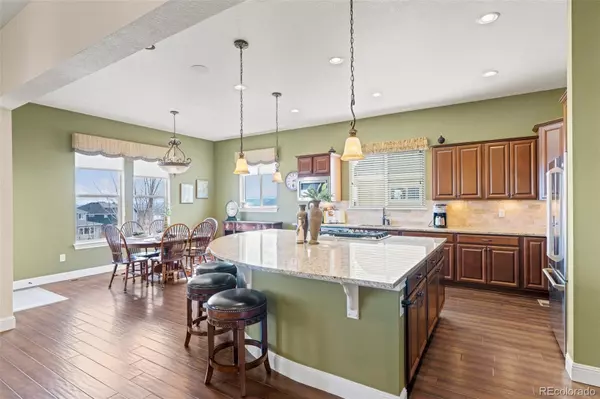$1,150,000
$1,200,000
4.2%For more information regarding the value of a property, please contact us for a free consultation.
8476 Poppy ST Arvada, CO 80007
4 Beds
5 Baths
5,200 SqFt
Key Details
Sold Price $1,150,000
Property Type Single Family Home
Sub Type Single Family Residence
Listing Status Sold
Purchase Type For Sale
Square Footage 5,200 sqft
Price per Sqft $221
Subdivision Leyden Ranch
MLS Listing ID 2293654
Sold Date 05/08/23
Bedrooms 4
Full Baths 3
Half Baths 2
Condo Fees $95
HOA Fees $95/mo
HOA Y/N Yes
Abv Grd Liv Area 3,087
Originating Board recolorado
Year Built 2015
Annual Tax Amount $6,625
Tax Year 2021
Lot Size 0.340 Acres
Acres 0.34
Property Description
If you have been waiting for a sprawling ranch style home with finished walkout basement on a large view filled lot backing to a greenbelt...YOUR WAIT IS OVER! This gorgeous Leyden Ranch home is located on a 15,000 sq ft corner lot that features a large stamped concrete patio with a built-in gas grill. The upper level has a covered deck that boasts views of the foothills as well as Downtown Denver. The yard backs to a beautiful greenbelt and sides to a quiet neighborhood park. Step inside and discover tall ceilings and an open floorplan that is ideal for entertaining on a large or more intimate scale in either the formal dining room or breakfast room. Sitting in the spacious great room will be peaceful as you enjoy the warmth of a cozy fire and the city skylights through the many back windows. The chef's kitchen features a large island with an amazing amount of work-space w/ granite counters. There are newer GE Cafe stainless appliances that go beautifully with the handsome staggered cherry cabinets, plus an unbelievable amount of storage in the walk-in pantry. The primary suite is separate from the secondary bedrooms and office and has a door that opens onto the covered patio. The 5-piece bath is beautifully appointed w/ lots of granite counters. A pleasant surprise are the $17,000 California Closet's inserts. Completing this floor are 2 spare bedrooms, 2 additional bathrooms, a study and a generous laundry room. Hardwood floors cover everything except the bedrooms and bathrooms. The fully finished basement is equally as stunning and offers a large wet bar with beautiful quartz counters, a walk-in wine cellar, a 2nd master bedroom and bath, as well as so much space for throwing parties on the hickory wood floors plus rooms for working out, a craft area and plenty of storage! Owned Solar panels for energy efficiency! Convenient commute to Boulder & Downtown Denver plus just 15 minutes to the foothills. Welcome to your next GREAT HOME!!!
Location
State CO
County Jefferson
Rooms
Basement Finished, Walk-Out Access
Main Level Bedrooms 3
Interior
Interior Features Audio/Video Controls, Breakfast Nook, Ceiling Fan(s), Five Piece Bath, Granite Counters, High Ceilings, Kitchen Island, Open Floorplan, Pantry, Primary Suite, Quartz Counters, Smoke Free, Wet Bar
Heating Forced Air, Natural Gas
Cooling Central Air
Flooring Carpet, Tile, Wood
Fireplaces Number 1
Fireplaces Type Gas, Great Room
Fireplace Y
Appliance Dishwasher, Disposal, Dryer, Microwave, Oven, Range, Refrigerator, Washer
Laundry In Unit
Exterior
Exterior Feature Gas Grill
Parking Features Concrete
Garage Spaces 3.0
Utilities Available Cable Available, Electricity Connected, Natural Gas Connected
View City, Mountain(s)
Roof Type Composition
Total Parking Spaces 3
Garage Yes
Building
Lot Description Corner Lot, Greenbelt, Open Space
Sewer Public Sewer
Water Public
Level or Stories One
Structure Type Wood Siding
Schools
Elementary Schools Meiklejohn
Middle Schools Wayne Carle
High Schools Ralston Valley
School District Jefferson County R-1
Others
Senior Community No
Ownership Corporation/Trust
Acceptable Financing Cash, Conventional, FHA, VA Loan
Listing Terms Cash, Conventional, FHA, VA Loan
Special Listing Condition None
Read Less
Want to know what your home might be worth? Contact us for a FREE valuation!

Our team is ready to help you sell your home for the highest possible price ASAP

© 2024 METROLIST, INC., DBA RECOLORADO® – All Rights Reserved
6455 S. Yosemite St., Suite 500 Greenwood Village, CO 80111 USA
Bought with RE/MAX ALLIANCE






