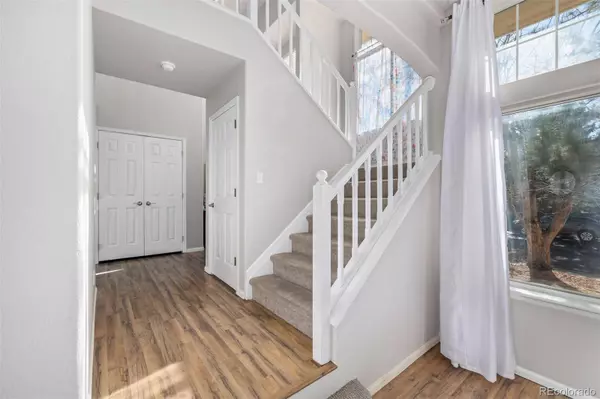$617,900
$617,900
For more information regarding the value of a property, please contact us for a free consultation.
19159 E Creekside DR Parker, CO 80134
4 Beds
3 Baths
2,331 SqFt
Key Details
Sold Price $617,900
Property Type Single Family Home
Sub Type Single Family Residence
Listing Status Sold
Purchase Type For Sale
Square Footage 2,331 sqft
Price per Sqft $265
Subdivision Stroh Ranch
MLS Listing ID 3232930
Sold Date 05/09/23
Style Traditional
Bedrooms 4
Full Baths 2
Half Baths 1
Condo Fees $340
HOA Fees $28/ann
HOA Y/N Yes
Abv Grd Liv Area 2,331
Originating Board recolorado
Year Built 1993
Annual Tax Amount $2,697
Tax Year 2021
Lot Size 6,098 Sqft
Acres 0.14
Property Description
Don't miss the opportunity to own this beautiful two-story home in peaceful Stroh Ranch! Displaying stone accents on the facade, mature trees in the front yard, and a 3-car garage with an extended driveway. Come inside to discover formal living & dining rooms, carpet & laminate flooring in all the right places, and abundant natural light flowing throughout. The large family room opens to the kitchen, offering a gas fireplace great for chilly nights! The impressive kitchen features tile flooring, newer stainless steel appliances, granite counters, a pantry, ample white cabinets, a custom backsplash, French sliding doors to the back, and an island with a breakfast bar. Half bathroom downstairs! Head up to the upper level with new flooring and find the convenient laundry room and all the bedrooms. You'll love the primary bedroom boasting a vaulted ceiling and a bay window! It also provides an ensuite primary bathroom with a garden tub, a separate shower, dual sinks, and a walk-in closet. Let's not forget the basement with endless possibilities! You can use it as a game room, TV area, or office as well. Enjoy relaxing or entertaining in your spacious backyard showcasing a cement patio surrounded by artificial grass, a storage shed, a wood deck, a pergola, and a Gazebo with lighting perfect for a restful night! Also includes a separate fenced area, excellent for a dog run and playground. NO neighbors behind as it backs to the greenbelt! Just steps away from the park, rec center with indoor and outdoor pools, and Cherry Creek Trail. You MUST see it!!
Location
State CO
County Douglas
Zoning R1
Rooms
Basement Full, Unfinished
Interior
Interior Features Built-in Features, Ceiling Fan(s), Eat-in Kitchen, Entrance Foyer, Five Piece Bath, Granite Counters, High Ceilings, High Speed Internet, Kitchen Island, Pantry, Primary Suite, Vaulted Ceiling(s), Walk-In Closet(s)
Heating Forced Air, Natural Gas
Cooling Central Air
Flooring Carpet, Laminate, Tile
Fireplaces Number 1
Fireplaces Type Family Room, Gas
Fireplace Y
Appliance Dishwasher, Disposal, Dryer, Microwave, Range, Refrigerator, Washer
Laundry In Unit
Exterior
Exterior Feature Dog Run, Fire Pit, Lighting, Private Yard, Rain Gutters
Parking Features Concrete, Oversized
Garage Spaces 3.0
Fence Full
Utilities Available Cable Available, Electricity Connected, Natural Gas Connected
Roof Type Composition
Total Parking Spaces 3
Garage Yes
Building
Lot Description Greenbelt, Level
Foundation Slab
Sewer Public Sewer
Water Public
Level or Stories Two
Structure Type Frame, Stone, Wood Siding
Schools
Elementary Schools Legacy Point
Middle Schools Sagewood
High Schools Ponderosa
School District Douglas Re-1
Others
Senior Community No
Ownership Individual
Acceptable Financing Cash, Conventional, FHA, VA Loan
Listing Terms Cash, Conventional, FHA, VA Loan
Special Listing Condition None
Read Less
Want to know what your home might be worth? Contact us for a FREE valuation!

Our team is ready to help you sell your home for the highest possible price ASAP

© 2024 METROLIST, INC., DBA RECOLORADO® – All Rights Reserved
6455 S. Yosemite St., Suite 500 Greenwood Village, CO 80111 USA
Bought with Guardian Real Estate Group






