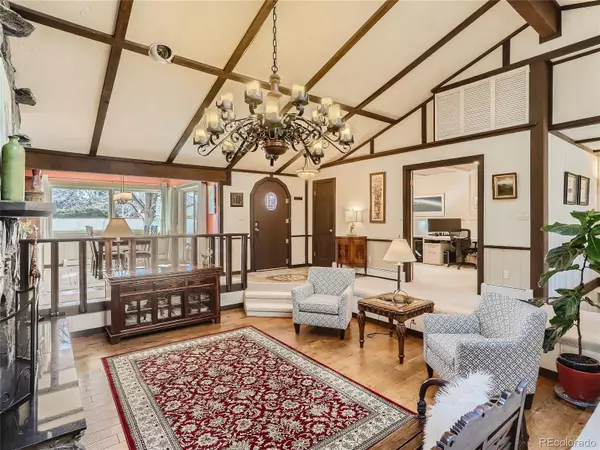$1,477,000
$1,425,000
3.6%For more information regarding the value of a property, please contact us for a free consultation.
7218 Cardinal LN Longmont, CO 80503
5 Beds
4 Baths
2,830 SqFt
Key Details
Sold Price $1,477,000
Property Type Single Family Home
Sub Type Single Family Residence
Listing Status Sold
Purchase Type For Sale
Square Footage 2,830 sqft
Price per Sqft $521
Subdivision Range View
MLS Listing ID 5340804
Sold Date 05/09/23
Bedrooms 5
Full Baths 2
Half Baths 2
HOA Y/N No
Abv Grd Liv Area 2,830
Originating Board recolorado
Year Built 1978
Annual Tax Amount $5,725
Tax Year 2022
Lot Size 1.420 Acres
Acres 1.42
Property Description
Serene Living in this European Ranch Style home sitting on 1.42 usable acres. Enjoy sweeping mountain views out of the new Marvin energy efficient windows. Upon entrance you'll be greeted with soaring ceilings and a sunken great room and living room;divided by a dual-sided fireplace with new skylights containing high efficiency glass. The kitchen just off the living room is fully renovated with new cabinets, stainless steel appliances, granite counters, 5 burner cooktop, island seating, with formal dining adjacent to formal dining. Primary suite looks upon the gorgeous lot and mountain views, and equipped with a walk-in closet, fully upgraded 5 piece bathroom with stand alone soaking tub, tiled walk-in shower with double shower head. Another 4 other secondary main level bedrooms, main level laundry with utility sink, as well as a sitting den off the backyard patio. Lock off studio w/ heating & cooling, 1/2 bath with a bonus dog washing station (a shower short of an ADU). With both a 3-car garage and separate 2.5-car detached garage/workshop with lift station for the mechanic in your home, you'll have all the space you'll need for your tools & toys. Plenty of parking with additional space for your RV & boat! Enjoy extended seasons on the back patio with pergola and included HOT TUB, front patio with pergola and side patios with retractable awning. Fully fenced PARK LIKE backyard with mature trees including 4 apple trees and a pear tree: all fruit bearing.City Water for home, but bonus to have Irrigation well providing water to the sprinkler system for yard and tree drip lines. Home provides you with the peaceful calm of country living (bring your HORSE), while being just 10 mins to Boulder, 5 mins to Niwot, and 10 mins to Longmont. This property features tranquility around every corner with incredible natural privacy, trees & blooming flowers. Additional features include 4 new garage doors, lifetime tile roof, New Septic System in 2010, and Forced Air Conditioning.
Location
State CO
County Boulder
Zoning Rural Residential
Rooms
Basement Unfinished
Main Level Bedrooms 5
Interior
Interior Features Built-in Features, Ceiling Fan(s), Eat-in Kitchen, Five Piece Bath, Granite Counters, High Ceilings, Kitchen Island, Open Floorplan, Primary Suite, Radon Mitigation System, Utility Sink, Walk-In Closet(s)
Heating Baseboard
Cooling Central Air
Flooring Carpet, Laminate, Tile
Fireplaces Number 2
Fireplaces Type Family Room, Other, Wood Burning
Fireplace Y
Appliance Cooktop, Dishwasher, Disposal, Dryer, Freezer, Gas Water Heater, Microwave, Oven, Range Hood, Refrigerator, Sump Pump, Washer
Exterior
Exterior Feature Garden, Private Yard, Spa/Hot Tub
Parking Features Circular Driveway, Driveway-Gravel, Lift, Oversized
Garage Spaces 5.0
Fence Full
Utilities Available Electricity Connected, Natural Gas Connected
View Mountain(s)
Roof Type Other
Total Parking Spaces 8
Garage Yes
Building
Lot Description Corner Lot, Level
Sewer Septic Tank
Water Public
Level or Stories One
Structure Type Frame, Stucco
Schools
Elementary Schools Blue Mountain
Middle Schools Altona
High Schools Silver Creek
School District St. Vrain Valley Re-1J
Others
Senior Community No
Ownership Individual
Acceptable Financing Cash, Conventional, FHA, Jumbo, VA Loan
Listing Terms Cash, Conventional, FHA, Jumbo, VA Loan
Special Listing Condition None
Read Less
Want to know what your home might be worth? Contact us for a FREE valuation!

Our team is ready to help you sell your home for the highest possible price ASAP

© 2024 METROLIST, INC., DBA RECOLORADO® – All Rights Reserved
6455 S. Yosemite St., Suite 500 Greenwood Village, CO 80111 USA
Bought with 8z Real Estate






