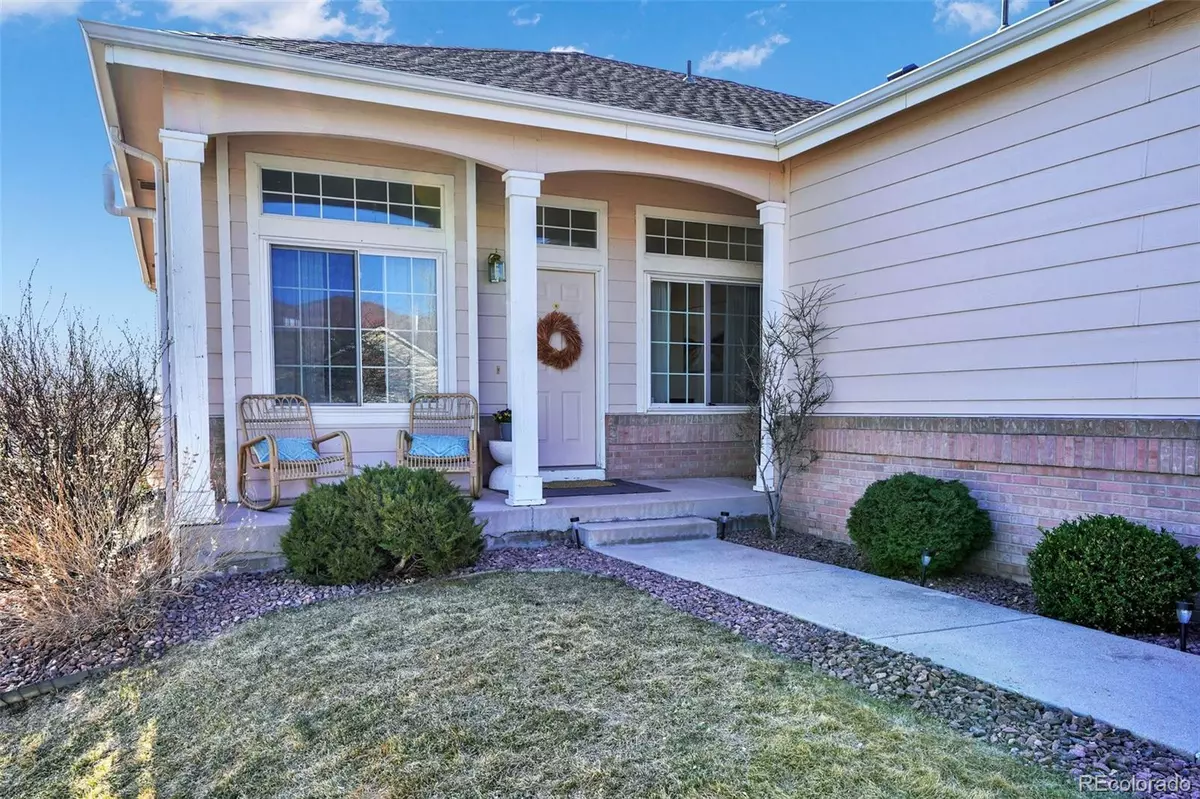$470,000
$465,000
1.1%For more information regarding the value of a property, please contact us for a free consultation.
6225 Fencerail HTS Colorado Springs, CO 80919
3 Beds
2 Baths
1,514 SqFt
Key Details
Sold Price $470,000
Property Type Single Family Home
Sub Type Single Family Residence
Listing Status Sold
Purchase Type For Sale
Square Footage 1,514 sqft
Price per Sqft $310
Subdivision Retreat At Rockrimmon
MLS Listing ID 5918274
Sold Date 05/09/23
Style Traditional
Bedrooms 3
Full Baths 2
Condo Fees $318
HOA Fees $318/mo
HOA Y/N Yes
Abv Grd Liv Area 1,514
Originating Board recolorado
Year Built 1996
Annual Tax Amount $1,513
Tax Year 2022
Lot Size 9,583 Sqft
Acres 0.22
Property Description
Welcome home to your own private sanctuary located in the gated community of the Retreat at Rockrimmon. This wonderful Low Maintenance Community provides all of the landscape maintenance and irrigation, which is included in the HOA dues. This fabulous main level living home is perfectly situated on a cul-de-sac lot. The beautiful backyard offers a generous greenbelt area and easy access to the community trail. Enjoy this wonderful outdoor space from the two spacious decks which are ideal for entertaining or having a peaceful moment as you observe the frequent visits from wildlife. The covered front porch offers breathtaking views of the mountains. Upon entering the home, you will be drawn to the sun filled spaces and open-concept floor plan. The new wood laminate flooring accentuates the clean lines of the home. The cozy living and family rooms share a very attractive two sided gas fireplace. The Kitchen has been recently updated with granite counters, tile backsplash, stainless steel appliances, new tile flooring, new sink, fixtures and lighting. The kitchen also offers a pantry and a sun drenched breakfast nook that overlooks the serene backyard. The formal dining room is ideal for meals with friends and family. The primary suite offers a private bathroom that has been updated with new marble countertops, vessel sinks, fixtures and lighting. Two additional bedrooms are just down the hall. Have fun with the chalk wall in one of the secondary bedrooms. The hallway bathroom has been updated with a new vanity, sink, flooring, fixtures and lighting. The large laundry room features storage cabinets and shelving. Additional features include: Academy School District 20, Air conditioning, Radon Mitigation System and Ceiling Fans. Conveniently located near I25, Ute Valley Park, Garden of the Gods, restaurants, shopping and so much more! Enjoy westside living!
Location
State CO
County El Paso
Zoning PUD HS
Rooms
Main Level Bedrooms 3
Interior
Interior Features Breakfast Nook, Ceiling Fan(s), Eat-in Kitchen, Granite Counters, Marble Counters, No Stairs, Open Floorplan, Pantry, Quartz Counters, Radon Mitigation System, Solid Surface Counters, Walk-In Closet(s)
Heating Forced Air
Cooling Central Air
Flooring Carpet, Laminate, Tile
Fireplaces Number 1
Fireplaces Type Family Room, Gas, Living Room
Fireplace Y
Appliance Dishwasher, Disposal, Microwave, Oven, Range, Refrigerator
Exterior
Parking Features Concrete
Garage Spaces 3.0
Fence None
View Mountain(s)
Roof Type Composition
Total Parking Spaces 3
Garage Yes
Building
Lot Description Cul-De-Sac, Greenbelt, Landscaped, Sprinklers In Front, Sprinklers In Rear
Sewer Public Sewer
Water Public
Level or Stories One
Structure Type Brick, Frame
Schools
Elementary Schools Foothills
Middle Schools Eagleview
High Schools Air Academy
School District Academy 20
Others
Senior Community No
Ownership Individual
Acceptable Financing Cash, Conventional, FHA, VA Loan
Listing Terms Cash, Conventional, FHA, VA Loan
Special Listing Condition None
Pets Allowed Yes
Read Less
Want to know what your home might be worth? Contact us for a FREE valuation!

Our team is ready to help you sell your home for the highest possible price ASAP

© 2024 METROLIST, INC., DBA RECOLORADO® – All Rights Reserved
6455 S. Yosemite St., Suite 500 Greenwood Village, CO 80111 USA
Bought with NON MLS PARTICIPANT






