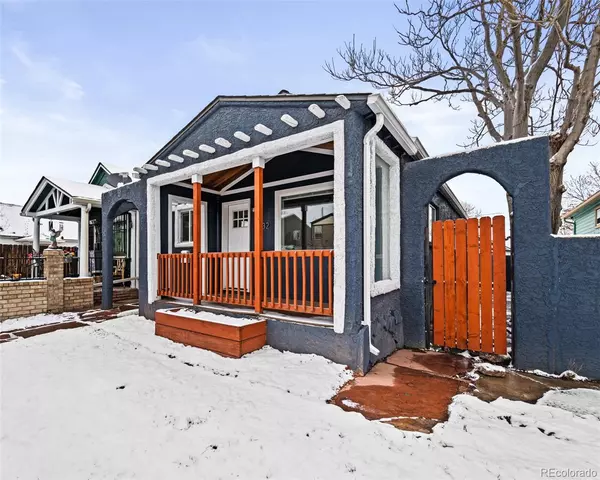$415,000
$410,000
1.2%For more information regarding the value of a property, please contact us for a free consultation.
4732 Lincoln ST Denver, CO 80216
2 Beds
1 Bath
861 SqFt
Key Details
Sold Price $415,000
Property Type Single Family Home
Sub Type Single Family Residence
Listing Status Sold
Purchase Type For Sale
Square Footage 861 sqft
Price per Sqft $481
Subdivision Globeville
MLS Listing ID 4242667
Sold Date 05/10/23
Bedrooms 2
Three Quarter Bath 1
HOA Y/N No
Abv Grd Liv Area 861
Originating Board recolorado
Year Built 1908
Annual Tax Amount $1,781
Tax Year 2021
Lot Size 3,920 Sqft
Acres 0.09
Property Description
Abundant natural light beams throughout this inviting Globeville home. A covered front porch welcomes residents further inside to a bright and open layout flowing with newer flooring and a serene color palette. Adjoined for seamless entertaining, a spacious living area meanders into a dining area poised beneath a contemporary light fixture. An updated kitchen shines with newer appliances, all-white cabinetry, a subway tile backsplash and a convenient washer and dryer set. Retreat to a sizable primary bedroom featuring a closet concealed by a sliding barn door. Nearby, a secondary bedroom presents the potential for a private home office or guest accommodation. The two bedrooms share a full bathroom flaunting a custom shower with dual showerheads. Enjoy dining and relaxing outdoors in a quaint and private backyard with a covered patio and a large 2-car garage. An ideal location affords easy access to local favorites including Prodigy Coffeehouse, Fort Greene Bar, Globe Hall BBQ, RiNo Brewery, Ironton Distillery + Crafthouse, Argo Park and more.
Location
State CO
County Denver
Zoning E-SU-D
Rooms
Basement Partial, Unfinished
Main Level Bedrooms 2
Interior
Interior Features Open Floorplan
Heating Forced Air
Cooling None
Flooring Tile, Vinyl
Fireplace N
Appliance Dishwasher, Dryer, Microwave, Range, Refrigerator, Washer
Laundry In Unit
Exterior
Exterior Feature Lighting, Private Yard, Rain Gutters
Garage Spaces 2.0
Fence Full
Utilities Available Cable Available, Electricity Connected, Internet Access (Wired), Natural Gas Connected, Phone Available
Roof Type Composition
Total Parking Spaces 2
Garage No
Building
Lot Description Level
Sewer Public Sewer
Water Public
Level or Stories One
Structure Type Concrete, Frame, Stucco, Wood Siding
Schools
Elementary Schools Garden Place
Middle Schools Mcauliffe International
High Schools Manual
School District Denver 1
Others
Senior Community No
Ownership Individual
Acceptable Financing Cash, Conventional, Other
Listing Terms Cash, Conventional, Other
Special Listing Condition None
Read Less
Want to know what your home might be worth? Contact us for a FREE valuation!

Our team is ready to help you sell your home for the highest possible price ASAP

© 2024 METROLIST, INC., DBA RECOLORADO® – All Rights Reserved
6455 S. Yosemite St., Suite 500 Greenwood Village, CO 80111 USA
Bought with RE/MAX Professionals






